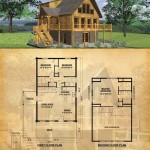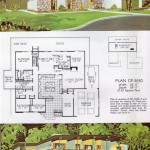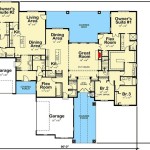House Plans With Attached Garage: Convenience and Protection
House plans with attached garages offer a myriad of benefits, making them a popular choice among homeowners seeking convenience, security, and protection for their vehicles and belongings. An attached garage provides seamless access between the house and the parking area, eliminates exposure to harsh weather, and enhances the overall aesthetic appeal of the property.
### Benefits of Attached GaragesConvenience:
The primary advantage of an attached garage is its convenience. It allows homeowners to enter and exit their vehicles directly from the comfort of their homes, eliminating the need to brave the elements or navigate separate structures. This is particularly beneficial during inclement weather conditions, such as rain, snow, or extreme heat.
Protection:
Attached garages provide an extra layer of protection for vehicles against theft, vandalism, and environmental damage. By keeping cars inside a secure, enclosed space, homeowners can minimize the risk of theft and reduce exposure to hail, wind, and other outdoor hazards.
Increased Home Value:
House plans with attached garages typically command a higher resale value compared to those without. This is because attached garages are seen as a valuable amenity that enhances the overall functionality and desirability of a home.
### Features to ConsiderSize:
When selecting a house plan with an attached garage, it is crucial to consider the size of the garage to accommodate your vehicle needs. Determine the number of cars you need to park, along with additional storage requirements for tools, equipment, or recreational items.
Layout:
The layout of the garage should be functional and efficient. Consider the placement of the garage door, windows, and any additional features, such as storage cabinets or workbenches. Ensure that the garage provides ample space for parking and maneuvering vehicles.
Access:
The access point between the house and the garage should be well-designed. Determine whether you prefer direct access from the kitchen, mudroom, or another area of the home. The entrance should be conveniently located and provide a seamless transition.
### House Plan OptionsSingle-Car Garage:
House plans with single-car garages are ideal for smaller homes or those with limited space. They provide adequate parking for one vehicle and offer additional storage options.
Two-Car Garage:
Two-car garages are a popular choice for most homeowners. They offer ample space for two vehicles and provide additional storage for tools, lawn equipment, and other belongings.
Three-Car Garage:
Three-car garages are suitable for large families or those who own multiple vehicles. They provide spacious parking and ample storage for all automotive needs.
### ConclusionHouse plans with attached garages offer a range of benefits, including convenience, protection, and increased home value. By carefully considering the size, layout, and access of the garage, homeowners can create a functional and stylish space that enhances their daily lives. Whether you need a single-car garage for basic parking or a three-car garage for extensive storage, there is a house plan to meet your specific requirements.

1 Story House Plans And Home Floor With Attached Garage

3 Bed Bungalow House Plan With Attached Garage 50172ph Architectural Designs Plans

Affordable 3 Bedroom Modern Style House Plan 4877 Plans Garage Floor

Cozy Bungalow With Attached Garage 50132ph Architectural Designs House Plans

A Popular Bungalow House Plan With 3 Bedrooms 2 Baths 2231

Image Result For Ranch House Blueprints Attached Garage All Season Room 2000 Square Feet Style Plans

Countrymark Log Homes Prairie Ranch

Modern Split Level House Plans And Floor With Garage

12 Simple 2 Bedroom House Plans With Garages Houseplans Blog Com

Backwoods 3 Bed House Plan With Attached 2 Car Garage 68430vr Architectural Designs Plans








