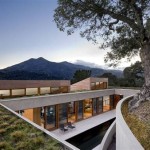Floor Plans For Multi Generational Homes
Multi-generational homes are becoming increasingly popular as families seek to live together under one roof. These homes offer a number of advantages, including increased family time, shared responsibilities, and financial savings. However, designing a multi-generational home can be complex, as it is important to create a space that meets the needs of all family members.
One of the first steps in designing a multi-generational home is to determine the needs of each family member. This includes considering their age, lifestyle, and personal preferences. Once you have a good understanding of the needs of each family member, you can begin to develop a floor plan that meets those needs.
There are a number of different floor plans that can be used for multi-generational homes. Some of the most common include:
- Side-by-side units: This type of floor plan features two separate units that are connected by a common space. This is a good option for families who want to have some privacy, but still be close to each other.
- Stacked units: This type of floor plan features two or more units that are stacked on top of each other. This is a good option for families who want to live in a smaller space, but still have their own private areas.
- Attached units: This type of floor plan features a main house with a smaller unit attached to it. This is a good option for families who want to have a separate space for grandparents or other extended family members.
When choosing a floor plan for a multi-generational home, it is important to consider the following factors:
- The size of the family: The size of the family will determine the number of bedrooms and bathrooms that are needed.
- The age of the family members: The age of the family members will determine the type of amenities that are needed, such as ramps or grab bars.
- The lifestyle of the family members: The lifestyle of the family members will determine the type of spaces that are needed, such as a home office or a playroom.
- The budget: The budget will determine the size and features of the home.
Once you have considered these factors, you can begin to develop a floor plan that meets the needs of your family. It is important to work with a qualified architect or designer to ensure that the floor plan is functional and meets all building codes.
Multi-generational homes can be a great way for families to live together under one roof. By carefully planning the floor plan, you can create a space that meets the needs of all family members and provides a comfortable and enjoyable living environment.

Multigenerational Floor Plans Are Perfect For Extended Households

Fun Functional Multigenerational House Plans Houseplans Blog Com

Open Floor Plan Farmhouse Style House 6274 The Granary

Fun Functional Multigenerational House Plans Houseplans Blog Com

Guest Quarters Multi Generational Living North Real Estate The Kimberly Davis Group

Make Way For Multigenerational Housing Home Designs Combined Living Probuilder

Multi Generational Homes Finding A Home For The Whole Family

Multigenerational House Plan Trends The Designers

Plan 70812mk Multi Generational Ranch Home With 1 Bed Apartment Attached

Multigen D R Horton








