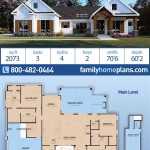House Plans With Prep Kitchen
A prep kitchen is a separate, smaller kitchen that's designed specifically for food preparation. It's typically located near the main kitchen, but it's not always visible from the main living areas. Prep kitchens are becoming increasingly popular in new homes, as they offer a number of advantages, including:
- More counter space and storage: A prep kitchen gives you more space to prepare food, which can be helpful if you're a serious cook. It also gives you more storage space for pots, pans, and other cooking equipment.
- Reduced clutter: By moving the food preparation area to a separate room, you can keep your main kitchen tidy and organized.
- Less noise and mess: A prep kitchen can help to reduce noise and mess in the main kitchen, which can be especially helpful if you have a small kitchen.
If you're considering adding a prep kitchen to your home, there are a few things you'll need to keep in mind. First, you'll need to decide how big you want the prep kitchen to be. The size of the prep kitchen will depend on the size of your main kitchen and how much space you have available. You'll also need to decide what features you want in the prep kitchen, such as a sink, dishwasher, and oven. Once you've decided on the size and features of the prep kitchen, you'll need to find a qualified contractor to build it.
Here are some tips for designing a prep kitchen:
- Choose a location that's convenient to the main kitchen. The prep kitchen should be close to the main kitchen so that you can easily move food and equipment between the two spaces.
- Provide plenty of counter space and storage. The prep kitchen should have plenty of counter space for food preparation and storage for pots, pans, and other cooking equipment.
- Include a sink and dishwasher. A sink and dishwasher are essential for a prep kitchen. The sink can be used for washing dishes and produce, and the dishwasher can be used to clean up after meals.
- Consider adding an oven. An oven in the prep kitchen can be used for baking, roasting, and other cooking tasks. This can help to free up space in the main kitchen.
- Personalize the prep kitchen to your needs. The prep kitchen should be designed to meet your specific needs. If you're a serious cook, you may want to include a high-end oven and range. If you have a small kitchen, you may want to include a compact prep kitchen with just the essentials.
A prep kitchen can be a great addition to any home. It can provide you with more space to prepare food, reduce clutter, and make your kitchen more organized. If you're considering adding a prep kitchen to your home, be sure to do your research and find a qualified contractor to build it.

New American House Plan With Prep Kitchen And Two Laundry Rooms 14685rk Architectural Designs Plans

Prep Kitchen Layout Designs Floor Plans

One Level New American Home Plan With Prep Kitchen And Grilling Patio 330011wle Architectural Designs House Plans

Plan 14685rk New American House With Prep Kitchen And Two Laundry Rooms Plans Home Design Floor

Elegant And Functional Luxury House Plans Houseplans Blog Com

Elegant And Functional Luxury House Plans Houseplans Blog Com

Elegant And Functional Luxury House Plans Houseplans Blog Com

Bird Creek House Plan

Four Bedroom Craftsman House Plan 9660

Elegant And Functional Luxury House Plans Houseplans Blog Com








