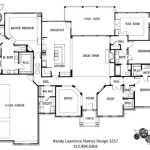Building Plans for a 1000 Sq Ft Home
A 1000 square foot house plan offers a comfortable and functional living space, catering to the needs of individuals, couples, or small families. Whether you're a first-time homeowner, looking to downsize, or aiming for a cozy abode, this size provides an ideal balance of affordability, space, and functionality.
Benefits of a 1000 Sq Ft Home
- Affordability: 1000-square-foot homes are generally more affordable to purchase or construct than larger houses, making them an economical choice.
- Lower Maintenance Costs: A smaller home requires less upkeep, maintenance, and repairs, saving you money in the long run.
- Energy Efficiency: A smaller footprint means reduced energy consumption for heating, cooling, and lighting, resulting in lower utility bills.
- Reduced Cleaning Time: With less space to clean, you'll have more free time to enjoy other activities.
Considerations for designing a 1000 Sq Ft Home
To create a well-designed 1000-square-foot home, consider the following factors:
- Open Floor Plan: An open floor plan helps make the space feel larger and allows for flexibility in furniture placement.
- Multi-Purpose Rooms: Designate rooms to serve multiple functions, such as a guest room that can also be a home office.
- Natural Light: Maximize natural light with large windows and skylights to create a spacious and inviting atmosphere.
- Storage Space: Plan for ample storage throughout the house to keep it organized and clutter-free.
Sample Floor Plan for a 1000 Sq Ft Home
Here's a sample floor plan for a well-designed 1000-square-foot home:
- Living Area: 200 square feet, open to the kitchen and dining area
- Kitchen: 120 square feet, with a breakfast bar and pantry
- Dining Area: 80 square feet, adjacent to the kitchen
- Primary Bedroom: 150 square feet, with a walk-in closet and ensuite bathroom
- Secondary Bedroom: 100 square feet, with a built-in closet
- Guest Bathroom: 60 square feet, with a shower and vanity
- Laundry Room: 40 square feet, with a washer and dryer
Additional Tips for Optimizing Space
- Use Vertical Space: Install built-in shelves, loft beds, and hanging storage to maximize vertical space.
- Minimize Clutter: Get rid of unnecessary items and keep surfaces tidy to make the space feel larger.
- Choose Multi-Functional Furniture: Opt for furniture that serves multiple purposes, such as ottomans with storage or sofa beds.
- Decorate with Light Colors: Light colors reflect light, making the space feel brighter and more spacious.
Conclusion
A well-designed 1000-square-foot house can provide a舒適able, functional, and budget-friendly living space. By carefully considering the factors mentioned above, you can create a home that meets your needs and lifestyle while maximizing every inch of space.

Our Top 1 000 Sq Ft House Plans Houseplans Blog Com

Three Low Budget 1000 Sq Ft Bedroom House Plans For 120 Yard 3 Cent Plots Small Hub

𝟏𝟎𝟎𝟎 𝐒𝐪 𝐅𝐭 𝐇𝐨𝐮𝐬𝐞 𝐃𝐞𝐬𝐢𝐠𝐧𝐬 With Images

1000 Sq Ft House Plan N Design August 2024 Floor Plans

House Plans Under 1000 Square Feet

1000 Sqft House Plan Customized Designs By Professionals Imagination Shaper

Traditional Plan 1 000 Square Feet 2 Bedrooms Bathrooms 348 00002

2bhk Floor Plan 1000 Sqft House South Facing Houseplansdaily

House Plan Choosing Between 1000 Sqft And 2000 Options Green Arch World

1000 Sq Ft House Plans 3 Bedroom N Style 25x40 Plan Design








