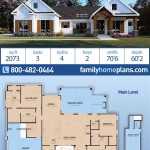800 Square Feet Home Plans: Designing Efficient and Inviting Spaces
800 square feet may seem small, but with thoughtful planning and design, it is possible to create a comfortable and functional home. Whether you are a first-time homeowner or looking to downsize, these plans offer space-saving ideas to maximize every square footage.
Open Concept Living: By combining the living room, dining room, and kitchen into one open space, you create a more spacious and airy feel. This layout allows natural light to penetrate deeper into the home and provides a sense of flow and connectivity.
Multifunctional Spaces: Make the most of every room by incorporating multifunctional furniture. A sofa bed provides extra sleeping space for guests, while a coffee table with built-in storage helps keep clutter at bay. Consider a breakfast bar that doubles as a dining table to save space.
Vertical Storage: Utilize vertical space with floating shelves, built-in bookshelves, and tall cabinets. This not only stores belongings but also creates a more open and visually appealing space. Wall-mounted storage options, such as floating bathroom vanities and mirror cabinets, free up floor space.
Smart Storage Solutions: Maximize storage in hidden places, such as under stairs, in closets, and even under beds. Use stackable bins and organizers to keep items tidy and easily accessible. Built-in drawers and shelves in unexpected places, like underneath window seats, provide additional storage without compromising visual appeal.
Compact Appliances: Opt for smaller appliances, such as a compact refrigerator, stove, and dishwasher. These appliances still provide essential functionality while taking up less space, allowing for more room for other essential items.
Natural Lighting: Maximize natural lighting by incorporating large windows and skylights. This not only reduces energy consumption but also creates a brighter and more inviting interior. Skylights bring in overhead light, making rooms feel taller and more spacious.
Outdoor Living: Extend the living space outdoors with a patio or deck. This creates an additional area for entertaining, relaxation, and enjoying fresh air without sacrificing interior space. By incorporating a sliding glass door or French doors, you seamlessly connect the indoor and outdoor areas.
With careful planning and design, it is possible to create an 800 square feet home that feels spacious, functional, and inviting. By embracing open concept living, multifunctional spaces, and smart storage solutions, you can maximize every square footage and create a comfortable and efficient home that meets your needs.

800 Square Foot House Plans Houseplans Blog Com

Cabin Style House Plan 2 Beds 1 Baths 800 Sq Ft 20 2365

800 Sq Ft House Plan Designs As Per Vastu

Cottage Style House Plan 2 Beds 1 Baths 800 Sq Ft 21 169

800 Square Foot House Plans Houseplans Blog Com

800 Square Foot Micro Living Country Home Plan With Loft Overlook 430814sng Architectural Designs House Plans

Budget Kerala Home Design With 3 Bedrooms In 800 Sq Ft Floor Plan

800 Square Foot Contemporary 2 Bed Cottage 72287da Architectural Designs House Plans

800 Sq Ft 2bhk Modern Single Floor Home And Free Plan S

800 Sq Ft 3d House Design With Layout Plan 3 Room Map Gopal Architecture








