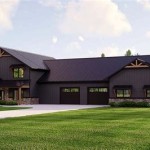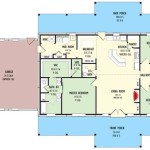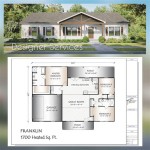Jack and Jill Bathroom Floor Plan: A Guide to Shared Spaces
A Jack and Jill bathroom is a shared bathroom that connects two bedrooms, typically found in homes with multiple occupants. This type of bathroom layout offers several advantages, such as increased privacy compared to a shared bathroom that is accessible from a hallway, and more efficient use of space.
Benefits of a Jack and Jill Bathroom
The primary benefit of a Jack and Jill bathroom is the increased privacy it provides for occupants of the two connected bedrooms. Unlike traditional shared bathrooms, which can be accessed from a hallway, a Jack and Jill bathroom is accessible only through the bedrooms it serves. This means that occupants can use the bathroom without having to walk through common areas or encounter other individuals using the facility.
Another advantage of a Jack and Jill bathroom is the efficient use of space. By placing the bathroom between the two bedrooms, it eliminates the need for separate bathrooms for each room, freeing up valuable space for other functions.
Considerations for a Jack and Jill Bathroom
When designing a Jack and Jill bathroom, there are several important considerations to keep in mind:
- Size and Layout: The size and layout of the bathroom should be carefully planned to ensure it is large enough to accommodate the needs of both occupants, while also being efficient in its use of space. Consider features such as double sinks, separate toilet compartments, and ample storage to ensure maximum functionality.
- Privacy: Maintaining privacy in a shared bathroom is crucial. Incorporate design elements such as separate vanities, enclosed toilet compartments, and soundproofing materials to minimize distractions and provide a comfortable level of privacy for both users.
- Accessibility: Ensure that both bedrooms have equal access to the bathroom. Avoid creating situations where one occupant has to walk through the other's bedroom to reach the shared space.
- Ventilation: Proper ventilation is essential to prevent moisture buildup and odors in the bathroom. Install adequate exhaust fans and consider natural ventilation options, such as windows or skylights, to promote air circulation.
- Lighting: Provide ample lighting to ensure that the bathroom is well-lit for both occupants. Incorporate a combination of natural and artificial light sources, and consider adding dimmers to adjust the lighting level for various activities.
Example Floor Plans
Here are some sample floor plans for Jack and Jill bathrooms:
Plan 1: A simple and functional Jack and Jill bathroom with one sink, two mirrors, and an enclosed toilet compartment. Each bedroom has a separate entrance to the bathroom, ensuring privacy for both occupants.
Plan 2: A more spacious Jack and Jill bathroom with double sinks, a separate toilet compartment, and a walk-in shower. Both bedrooms have direct access to the bathroom, and the layout provides ample space for each occupant to use the facilities comfortably.
Plan 3: A luxurious Jack and Jill bathroom with separate vanities, a large walk-in shower, and a freestanding bathtub. Each bedroom has its own private entrance to the bathroom, and the central location of the bathtub creates a spa-like atmosphere.
Conclusion
A well-designed Jack and Jill bathroom can be a valuable addition to a home, providing increased privacy and efficient use of space. By carefully considering the size, layout, and key design elements, you can create a shared bathroom that meets the needs of all occupants while maintaining a comfortable and functional environment.

Jack And Jill Bathroom Floor Plans

What Is A Jack And Jill Bathroom How To Create One Qs Supplies

Jack Jill Bathroom Floor Plans And Layout Bing Images

Jack And Jill Bathroom Idea

Very Small Jack And Jill Bathroom N Ideas Layout

Birla A1 Jack And Jill Bathrooms What You Need To Know

3 Design Concepts For Shared En Suite Bathrooms Fine Homebuilding
Secondary Bathrooms Need Design Love Too Designed

Not So Jack And Jill Bathroom Plan Sawdust Girl

Guest Bath Options Bathroom Floor Plans Jack And Jill








