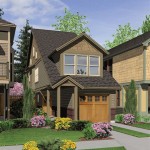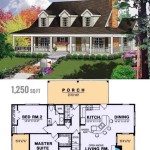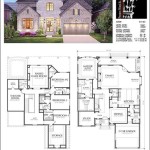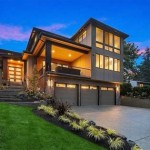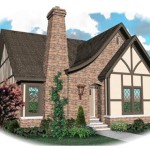Raised Ranch House Plans: Designs for Modern Living
Raised ranch house plans offer a unique and versatile design approach that combines the benefits of both traditional ranch homes and modern architecture. These homes are elevated from the ground, providing additional living space, natural light, and stunning views.
Benefits of Raised Ranch House Plans
Raised ranch house plans offer numerous advantages, including:
- Increased living space: The raised foundation creates an additional level, providing more space for bedrooms, bathrooms, living areas, and storage.
- Natural light: The elevated living areas have large windows and sliding doors, maximizing sunlight and creating a bright and airy atmosphere.
- Improved views: Being elevated gives raised ranch homes panoramic views of the surrounding landscape.
- Privacy: The elevated position provides increased privacy from neighbors and passersby.
- Energy efficiency: Raised ranches can be designed with energy-efficient features such as insulated walls and windows, reducing heating and cooling costs.
Design Features of Raised Ranch House Plans
Raised ranch house plans typically feature:
- Raised foundation: The foundation is elevated 3-4 feet above the ground, creating a crawlspace or basement below.
- Main level: The main level is located on the upper floor, typically contains the living room, dining room, kitchen, and bedrooms.
- Lower level: The lower level, located below the main level, can be finished or unfinished, providing additional space for family rooms, guest rooms, or storage.
- Walk-out basement: Some raised ranch plans include a walk-out basement, providing access to the backyard from the lower level.
- Split-level design: Raised ranch homes can sometimes feature a split-level design, with the main level being slightly elevated from the lower level.
Popular Raised Ranch House Plan Designs
Here are some popular raised ranch house plan designs:
- Modern Farmhouse Raised Ranch: This design combines rustic farmhouse charm with modern elements, featuring a raised foundation, a gable roof, and large windows.
- Contemporary Raised Ranch: This design is characterized by clean lines, geometric shapes, and an emphasis on natural materials such as wood and stone.
- Craftsman Raised Ranch: This design incorporates Craftsman-style details such as exposed beams, built-in cabinetry, and a covered front porch.
- Split-Level Raised Ranch: This design features a main level that is slightly elevated from the lower level, creating distinct living spaces.
- Walk-Out Basement Raised Ranch: This design includes a walk-out basement that provides direct access to the backyard, offering additional living space and recreation options.
Conclusion
Raised ranch house plans offer a versatile and stylish design approach that combines the practicality of traditional ranch homes with the modern elements of elevated living. With increased living space, natural light, stunning views, and energy efficiency, raised ranch homes are a popular choice for families and individuals seeking a unique and comfortable home.

Raised Ranch Floor Plans Kintner Modular Home Builder Pennsylvania Quality Prefab Contractor

Raised Ranch House Plans Fortin Construction Custom Home

Raised Ranch Floor Plans Kintner Modular Home Builder Pennsylvania Quality Prefab Contractor

Essex Split Level Raised Ranch Home Floor Plans House Remodeling

Chicago Vernacular Architecture

Raised Ranch House Plans Fortin Construction Custom Home

Archimple Raised Ranch House Plan And Designs That Can Inspire You

Silverbell Ranch House Plan Farmhouse Archival Designs

10 Awesome Raised Ranch House Ideas Plans Simple Designs

The New Britain Raised Ranch House Plan

