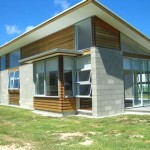Ranch Style Homes with Open Floor Plans: A Timeless Design for Modern Living
Ranch style homes have long been a popular choice for families and individuals alike, and for good reason. Their single-story design, characterized by sprawling floor plans and low-pitched roofs, offers a sense of spaciousness and ease of living that is hard to match. In recent years, the popularity of ranch homes has only increased as more and more people embrace the open floor plan concept.
What is an Open Floor Plan?
An open floor plan is a design concept in which the traditional walls separating the kitchen, dining room, and living room are removed, creating one large, continuous space. This open design promotes a sense of flow and spaciousness, making even small homes feel larger and more inviting. In ranch style homes, open floor plans are particularly well-suited to the single-story design, as they allow for easy movement between different areas of the home.
Benefits of Ranch Style Homes with Open Floor Plans
There are many benefits to choosing a ranch style home with an open floor plan, including:
- Improved flow and functionality: Open floor plans allow for seamless movement between different areas of the home, making it easier to entertain guests, keep an eye on children, or simply relax and enjoy the space.
- Increased natural light: With fewer walls to obstruct the flow of light, open floor plans allow for more natural light to enter the home, creating a brighter and more inviting atmosphere.
- Enhanced sense of space: Removing the walls between different areas of the home creates a sense of spaciousness and grandeur, even in smaller homes.
- Greater flexibility: Open floor plans offer greater flexibility in terms of furniture placement and room arrangement, allowing you to customize the space to suit your needs and preferences.
Design Considerations for Open Floor Plans in Ranch Style Homes
While open floor plans offer many advantages, there are also some design considerations to keep in mind when incorporating them into a ranch style home:
- Furniture placement: In an open floor plan, furniture placement is key to defining different areas of the home and creating a sense of flow. Use area rugs, furniture groupings, and other design elements to visually separate different areas without creating physical barriers.
- Lighting: Lighting is essential in open floor plans to create different atmospheres and define different areas of the home. Use a combination of natural and artificial light to create a well-lit and inviting space.
- Noise control: With no walls to block sound, noise can travel more easily in open floor plans. Consider using sound-absorbing materials, such as rugs, curtains, and acoustic panels, to minimize noise and create a more peaceful environment.
Conclusion
Ranch style homes with open floor plans offer a timeless and functional design that is perfect for modern living. Their single-story design, combined with the openness and flow of an open floor plan, creates a spacious and inviting space that is perfect for entertaining, family time, and everyday living. If you are looking for a home that combines classic style with modern functionality, a ranch style home with an open floor plan is the perfect choice.

Open Concept Ranch Floor Plans Houseplans Blog Com

Trending Ranch Style House Plans With Open Floor Blog Eplans Com

Ranch House Plans With Open Floor Blog Homeplans Com

Trending Ranch Style House Plans With Open Floor Blog Eplans Com

Open Concept Ranch Floor Plans Houseplans Blog Com

Ranch House Plans With Open Floor Blog Homeplans Com

9 Best Open Floor Plans For Ranch Style Homes Deepnot Log Home House

Craftsman Style House Plan 3 Beds 2 Baths 1550 Sq Ft 427 5 Ranch Plans New

Luxury Ranch Homes House Plans And More

Open Concept Ranch Floor Plans Houseplans Blog Com








