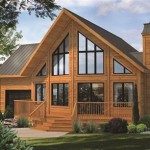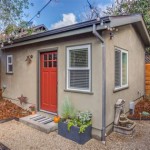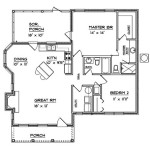Arts and Crafts Style House Plans: Designing a Timeless Abode
The Arts and Crafts movement, which flourished in the late 19th and early 20th centuries, emphasized handcrafted goods, natural materials, and a connection to nature. These principles are beautifully reflected in Arts and Crafts style house plans, creating homes that are both aesthetically pleasing and practical.
Characteristics of Arts and Crafts Style House Plans
Arts and Crafts style house plans are characterized by several distinctive features:
- Organic Forms: Smooth, curved lines resembling natural elements like vines and flowers are evident in the rooflines, windows, and doorways.
- Natural Materials: Stone, brick, wood, and tile are commonly used to create a sense of authenticity and connection to the surrounding environment.
- Personalized Craftsmanship: Intricate woodwork, such as beamed ceilings, built-in cabinets, and stained glass, showcases the skill of artisans.
- Functional Floor Plans: Rooms flow seamlessly into one another, maximizing space and encouraging a sense of community.
- Outdoor Living: Large porches, decks, and balconies create a strong connection between the interior and exterior, bringing the beauty of nature indoors.
Benefits of Choosing Arts and Crafts Style House Plans
Arts and Crafts style house plans offer a range of benefits for homeowners:
- Timeless Appeal: The organic forms and natural materials ensure that these homes remain stylish and enduring over time.
- Comfort and Warmth: The use of natural materials creates a cozy and inviting ambiance.
- Sustainability: The emphasis on natural materials and energy-efficient design principles contributes to a more eco-friendly lifestyle.
- Investment Value: Arts and Crafts style homes are highly sought after in the real estate market, maintaining their value over time.
- Personalization Potential: The built-in craftsmanship and flexible floor plans allow for easy customization to suit individual tastes and needs.
How to Choose the Right Arts and Crafts Style House Plan
When selecting an Arts and Crafts style house plan, consider the following factors:
- Size and Layout: Determine the size and number of rooms required for your family's needs and lifestyle.
- Site Conditions: Assess the topography of your lot and the orientation of the sun to optimize natural light and ventilation.
- Budget: Establish a realistic budget to guide your search and eliminate plans that exceed your financial constraints.
- Architectural Style: Choose a plan that aligns with your personal tastes and preferences within the Arts and Crafts movement.
- Professional Assistance: Consult with an experienced architect or designer to ensure the plan meets your specific requirements and complies with building codes.
Conclusion
Arts and Crafts style house plans embody the timeless principles of this architectural movement. By incorporating organic forms, natural materials, and handcrafted elements, these homes create a warm, inviting, and enduring living space. Whether you are looking for a cozy cottage or a sprawling estate, an Arts and Crafts style house plan can cater to your needs and create a home that is both beautiful and functional.

Bungalow Floor Plans Style Homes Arts And Crafts Bungalows Craftsman House

Traditional Style With 3 Bed 2 Bath Car Garage House Plans Dream Craftsman

Craftsman Style Home Plans

1922 Craftsman Style Bunglow House Plan No L 114 E W Stillwell Co Bungalow Floor Plans

Craftsman House Plans Style Floor

Craftsman Style House Plan 4 Beds 5 Baths 3878 Sq Ft 927 Houseplans Com

Small Craftsman Cottage Plan 94371 At Family Home Plans In Our Best Ing Floor Collection Style House

1908 Eclectic House Plan With Arts Crafts Detail Western Home Builder Design No 1 V W Voo Craftsman Style Plans Floor Cottage
:max_bytes(150000):strip_icc()/SL-1870_FCP-17f67fde84454f06aac8ab0f8056c01b.jpg?strip=all)
20 Craftsman Style House Plans We Can T Get Enough Of

3 Bedroom Craftsman House Plan With Bonus Room 1816 Sq Ft








