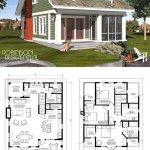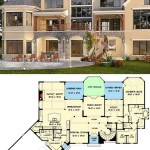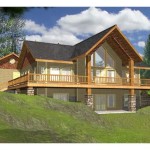1800 Sq Feet House Plans: A Comprehensive Guide for Spacious Living
Designing a home of 1800 square feet offers ample space and flexibility to meet your lifestyle needs. Whether you're a growing family, a couple seeking a comfortable retreat, or an individual desiring a spacious abode, this article will provide a comprehensive exploration of 1800 sq feet house plans.
Advantages of 1800 Sq Feet House Plans
There are numerous advantages to choosing an 1800 sq feet house plan, including:
- Spacious Living Areas: 1800 sq feet allows for generous living spaces, accommodating a comfortable family room, formal dining area, and a functional kitchen.
- Multiple Bedrooms and Bathrooms: With ample space, 1800 sq feet house plans typically offer three to four bedrooms, providing ample room for families or guests.
- Versatile Floor Plans: These plans offer flexibility to accommodate various living arrangements, such as open-concept living, separate formal spaces, or a home office.
- Natural Light: The larger square footage allows for larger windows, creating well-lit and airy living spaces.
- Energy Efficiency: Modern 1800 sq feet house plans are designed with energy-efficient features, reducing utility costs and environmental impact.
Types of 1800 Sq Feet House Plans
1800 sq feet house plans come in a variety of styles and configurations to suit different preferences. Some popular types include:
- Craftsman: Characterized by natural materials, exposed beams, and warm colors.
- Modern: Features sleek lines, open floor plans, and abundant natural light.
- Traditional: Offers classic architectural elements, such as gabled roofs, columns, and decorative moldings.
- Ranch: Single-story design with a sprawling layout and easy accessibility.
- Cottage: Charming and cozy, often featuring a cozy living room and a welcoming front porch.
Features to Consider
When selecting an 1800 sq feet house plan, consider the following features to ensure it meets your specific needs:
- Number of Bedrooms and Bathrooms: Determine the number and size of bedrooms and bathrooms required for your family.
- Open or Closed Concept: Choose between an open floor plan for seamless flow or a more traditional closed concept for defined spaces.
- Kitchen Layout: Consider the size and functionality of the kitchen, including cabinet space, countertops, and appliances.
- Outdoor Living: Look for plans that feature a patio, deck, or balcony to extend your living space outdoors.
- Energy Efficiency: Pay attention to insulation, window design, and heating and cooling systems to ensure energy efficiency.
Conclusion
1800 sq feet house plans offer a versatile and spacious living option for various lifestyles. By understanding the advantages, types, and features to consider, you can select a plan that perfectly aligns with your dreams and requirements. Whether you're a family seeking a comfortable and spacious home or an individual desiring ample room, an 1800 sq feet house plan is a wise investment that will provide years of enjoyment and functionality.

Barndominium Style House Plan 3 Beds 2 Baths 1800 Sq Ft 21 451

House Plan 036 00062 Traditional 1 800 Square Feet 3 4 Bedrooms Bathrooms
La Salle House Plan Zone

House Plan 3 Beds 2 Baths 1800 Sq Ft 17 2141

Plan 56500sm 3 Bed Modern Farmhouse With Just Over 1 800 Square Feet Of Living Space And A Home Office

1 Story Traditional House Plan Halas

House Plan 82350 Ranch Style With 1800 Sq Ft 3 Bed 2 Bath

1800 Sq Ft House Plans Floor

Alexander Ii Plan 1800 Heated Square Feet

8 Amazing 1800 Sq Ft Barndominium Floor Plans








