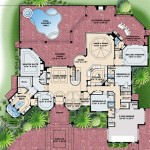Ranch Style House Plans With Basement: A Comprehensive Guide
Ranch style house plans with basements combine the charm and convenience of single-story living with the added space and functionality of a lower level. These designs offer a versatile and adaptable layout that can accommodate a variety of needs and lifestyles.
Advantages of Ranch Style House Plans with Basements
There are numerous advantages to choosing a ranch style house plan with a basement:
- Single-story living: Ranch houses provide easy access to all living areas on one floor, making them ideal for individuals with mobility concerns.
- Increased space: The basement adds significant square footage to the home, allowing for additional bedrooms, bathrooms, recreation rooms, or storage.
- Natural light: Basements with windows or walkouts can bring in natural light, creating a more inviting and comfortable space. li>Energy efficiency: Basements can help insulate the home, reducing energy costs.
- Versatility: Basements can be customized to meet specific needs, from home theaters to guest suites.
Choosing the Right Ranch Style House Plan
When selecting a ranch style house plan with a basement, consider the following factors:
- Lot size and slope: The size and slope of the lot will influence the basement's design.
- Number of bedrooms and bathrooms: Determine how many bedrooms and bathrooms you need to accommodate your family.
- Basement layout: Plan the layout of the basement to ensure it meets your functional requirements.
- Natural light: Consider the amount and location of natural light in the basement.
- Budget: Factor in the cost of building a basement when setting your budget.
Popular Basement Design Ideas
Ranch style house plans with basements offer endless possibilities for customization. Here are a few popular basement design ideas:
- Home theater: Create a private cinema experience with a dedicated home theater in the basement.
- Guest suite: Provide guests with a private and comfortable space with a guest suite in the basement.
- Game room: Turn the basement into a fun and entertaining space with a game room featuring pool tables, foosball, or video games.
- Home office: Designate a quiet and distraction-free space for work or study in the basement.
- Additional storage: Utilize the basement for extra storage space for seasonal items or seldom-used belongings.
Conclusion
Ranch style house plans with basements offer a spacious and flexible living environment. By carefully considering the factors outlined above, you can choose the perfect design to meet your needs and create a home that is both comfortable and functional.

Ranch Style House Plans With Basement All About Floor And More

Ranch Homeplans Walk Out Basement Unique House Plans Floor

3 7 Bedroom Ranch House Plan 2 4 Baths With Finished Basement Option 187 1149

Versatile Spacious House Plans With Basements Houseplans Blog Com

Country Ranch Plan With Optional Unfinished Basement 135142gra Architectural Designs House Plans

Open Plan Ranch With Finished Walkout Basement Hwbdo77020 House From Builderhousepla Floor Plans

The House Designers Thd 4968 Builder Ready Blueprints To Build A Craftsman Ranch Plan With Walkout Basement Foundation 5 Printed Sets Com

Sprawling Craftsman Style Ranch House Plan On Walkout Basement 890133ah Architectural Designs Plans

Ranch Home Plans Building Blueprints Layouts

R 401 Ranch Basement Floor Plan For House By Creativehouseplans Com








