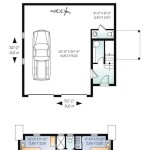Open Floor Plan Farmhouse Plans: A Blueprint for Modern Living
Open floor plan farmhouse plans have become increasingly popular for their spaciousness, versatility, and ability to create a seamless flow between indoor and outdoor spaces. These plans embody the charm and functionality of traditional farmhouses while incorporating contemporary design elements that cater to modern living. In this article, we will delve into the benefits, features, and considerations of open floor plan farmhouse plans.
Benefits of Open Floor Plan Farmhouse Plans
Spaciousness and Flexibility: Open floor plans create a sense of spaciousness by eliminating unnecessary walls and decluttering the living area. This allows for furniture to be arranged in flexible ways, maximizing space and creating multiple functional areas within the home.
Natural Light and Air Flow: Large windows and expansive open areas allow for ample natural light to flood the space, reducing the need for artificial lighting. This also ensures proper ventilation and air circulation, creating a comfortable and inviting environment.
Family-Friendly and Social: Open floor plans encourage interaction and socialization among family members and guests. The lack of barriers fosters a sense of togetherness and makes it easy to keep an eye on children and pets.
Features of Open Floor Plan Farmhouse Plans
Great Room: The heart of an open floor plan farmhouse is the great room, which typically combines the living room, dining room, and kitchen into a single large space. This expansive area provides ample room for entertaining, family gatherings, and everyday living.
Kitchen Island: A central kitchen island is a signature element of open floor plan farmhouse plans. It serves as a multifunctional workspace, providing extra counter space, storage, and a casual dining area.
Loft Spaces and Mezzanines: To maximize space utilization in open floor plans, architects often incorporate loft spaces or mezzanines. These elevated areas can be used as a private office, guest room, or cozy reading nook.
Considerations for Open Floor Plan Farmhouse Plans
Privacy: While open floor plans offer a sense of spaciousness, it's important to consider the need for privacy in certain areas. Designated spaces for bedrooms, bathrooms, and private study areas should be thoughtfully planned to ensure comfort and seclusion.
Noise Control: Open floor plans can sometimes lead to noise issues. Strategically placed rugs, sound-absorbing materials, and careful furniture arrangement can help mitigate noise levels and create a more peaceful environment.
Heating and Cooling: With larger spaces, it's crucial to address heating and cooling needs effectively. Proper insulation, energy-efficient appliances, and a well-designed HVAC system are essential to maintain comfortable temperatures throughout the house.
Conclusion
Open floor plan farmhouse plans offer a modern and functional approach to home design. Their spaciousness, flexibility, and ability to create a seamless connection between indoor and outdoor living make them an ideal choice for those seeking a comfortable and inviting home. When considering an open floor plan farmhouse, it's important to carefully plan for privacy, noise control, and heating and cooling to ensure optimal living conditions. By embracing these design principles, you can create a home that embodies the charm and functionality of a modern farmhouse, fostering togetherness, comfort, and a harmonious indoor-outdoor experience.

Open Floor Plan Modern Farmhouse Designs Of 2024 Houseplans Blog Com

Open Floor Plan Modern Farmhouse Designs Of 2024 Houseplans Blog Com

Plan 30081rt Open Floor Farmhouse With A Main Home Office And Convenient Laundry Upstairs House Plans New
:max_bytes(150000):strip_icc()/1660-Union-Church-Rd-Watkinsville-Ga-Real-Estate-Photography-Mouve-Media-Web-9-77b64e3a6fde4361833f0234ba491e29.jpg?strip=all)
18 Open Floor House Plans Built For Entertaining

One Story Modern Farmhouse Plan With Open Concept Living 51829hz Architectural Designs House Plans

House Plan 2559 00839 Modern Farmhouse 2 460 Square Feet 3 Bedrooms 5 Bathrooms Floor Plans Craftsman

Small Farmhouse Plans Fit For Fall Blog Eplans Com

Farmhouse Floor Plan 3 Bedrms 2 Baths 1860 Sq Ft 123 1125

10 Small House Plans With Open Floor Blog Homeplans Com

Open Floor Plan Modern Farmhouse Designs Of 2024 Houseplans Blog Com








