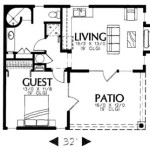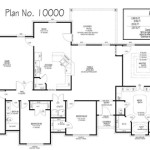Floor Plans for 4-Bedroom Houses: Designing the Perfect Home
For families seeking ample space and privacy, a 4-bedroom house plan offers a practical and functional layout. Whether you're building a new home or considering a renovation, choosing the right floor plan is crucial for creating a comfortable and personalized living environment.
Master Bedroom Suite:
The master suite is a sanctuary for parents and should be designed to provide relaxation and privacy. It typically includes a spacious bedroom, a private bathroom with amenities such as a bathtub, shower, and double vanity, and often a generous walk-in closet for storage. The master suite should be situated away from the other bedrooms for added tranquility.
Secondary Bedrooms:
The secondary bedrooms provide space for children and guests. These rooms should be of a sufficient size to accommodate a bed, dresser, and desk, and may include built-in storage solutions to maximize functionality. Consider the ages and needs of the occupants when planning the layout and amenities for each bedroom.
Bathrooms:
In addition to the master bathroom, a 4-bedroom house plan should include at least one additional full bathroom to accommodate the needs of secondary occupants and guests. Depending on the size of the house and the number of occupants, a half-bathroom located on the main floor can provide added convenience.
Living Areas:
The living areas of a 4-bedroom house plan typically include a living room, dining room, and family room. The living room is the formal entertainment space, while the dining room is designed for special occasions and meals. The family room is a more casual space for everyday living and relaxation.
Kitchen:
The kitchen is a central hub in a 4-bedroom house plan. It should be designed to provide ample counter and storage space, as well as modern appliances for meal preparation. Consider the location of the kitchen in relation to the dining room and family room for seamless flow during gatherings.
Laundry Room:
A dedicated laundry room is a practical addition to a 4-bedroom house plan. It provides a convenient space for washing, drying, and ironing clothes. The laundry room should be easily accessible from the bedrooms and should include storage solutions for detergents and linens.
Outdoor Spaces:
Outdoor living spaces can enhance the functionality and enjoyment of a 4-bedroom house plan. A covered patio or deck provides a shaded area for entertaining and relaxation, while a backyard offers ample space for children to play and adults to garden. Consider the orientation of the outdoor spaces to maximize sun exposure and privacy.
Choosing the Right Floor Plan:
When selecting a floor plan for a 4-bedroom house, it's important to consider the following factors:
- Family Size and Needs: The number and ages of occupants will influence the number and size of bedrooms and bathrooms.
- Lifestyle: Consider the daily routines and preferences of the occupants to determine the appropriate layout and amenities for the living areas and outdoor spaces.
- Land Availability and Orientation: The size and shape of the building lot will impact the possible floor plan options. Consider the orientation of the house to maximize natural light and views.
- Budget: The cost of construction and materials will vary depending on the size, complexity, and amenities of the floor plan.
- Future Needs: Think about potential changes in family size or living arrangements and consider a floor plan that can adapt to future needs.

Best 25 4 Bedroom House Plans Ideas On Beach

4 Bedroom House Plans Home Designs Celebration Homes 5

4 Bedroom House Plan Examples

4 Bedroom House Plans 2 Story Home Planning Ideas 2024 Two

Four Bedroom House Plans 4 Designs Floor The Designers

4 Bedroom Bathroom House Plans Photos And 1 Floor Plan

60x30 House 4 Bedroom 2 Bath 1 800 Sq Ft Floor Plan Instant Model 5a
4 Bedroom House Plans Top 8 Floor Design Ideas For Four Bed Homes Architecture

4 Bedroom Modern House Plans Designs Nethouseplans

Budget Friendly 4 Bed House Plan 55150br Architectural Designs Plans








