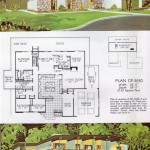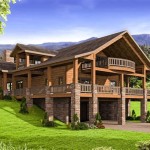House Plans with Split Level: A Comprehensive Guide
Split-level house plans offer a unique combination of space, style, and functionality, making them a popular choice for families and individuals alike. In this article, we will explore the key features of split-level homes, their advantages, and provide tips for designing and building your dream split-level house.
What is a Split-Level House?
A split-level house is a type of multi-story home where the different levels are offset by half a story. This design allows for a variety of floor plan configurations and creates a sense of separation between different living areas.
Advantages of Split-Level House Plans
Split-level house plans offer numerous advantages, including:
- Spaciousness: The offset levels create ample space for different living areas, bedrooms, and storage.
- Natural Light: Windows on multiple levels allow for plenty of natural light to flood the interior.
- Privacy: The separation between levels provides privacy for different family members or guests.
- Flexibility: Split-level homes can be easily adapted to meet changing family needs, such as adding a home office or in-law suite.
Key Features of Split-Level House Plans
Typical features of split-level house plans include:
- Offset Levels: The most distinguishing feature of a split-level home is the offset levels, which typically create three different levels: the main level, the lower level, and the upper level.
- Stairways: Split-level homes require multiple staircases to connect the different levels, often a main staircase between the main and lower levels and a smaller staircase leading to the upper level.
- Open Floor Plan: Many split-level homes feature an open floor plan on the main level, creating a sense of spaciousness and flow.
Tips for Designing a Split-Level House Plan
When designing a split-level house plan, consider the following tips:
- Plan for Privacy: Divide the levels to create designated private spaces for bedrooms and bathrooms.
- Maximize Natural Light: Place windows strategically on multiple levels to bring in ample natural light.
- Create Functional Flow: Ensure a smooth flow between the different levels and living areas.
- Consider Storage: Plan for ample storage throughout the house, including closets, pantries, and built-in shelves.
Split-level house plans offer a unique and versatile solution for homeowners seeking a spacious, flexible, and stylish home. By carefully planning and designing your split-level home, you can create a comfortable and functional living environment that meets your family's needs.

4 Bedroom Split Level House Plan 2136 Sq Ft 2 Bathroom

Split Level House Plans And Foyer Floor

Split Level House Plans And Foyer Floor

Split Level Modular Home Floor Plans Mhap

Modern Split Level House Plans And Floor With Garage
Split Level Homes Designs G J Gardner

4 Bedroom Split Level House Plan 2136 Sq Ft 2 Bathroom

Split Level 3 Bed House Plan 62632dj With Drive Under Garage 1000 Sq Ft Adhouseplans

House Plan 81264 Prairie Style With 2542 Sq Ft 3 Bed 2 Bath

The Millfield Lodge Beautiful Contemporary Style House Plan 5105








