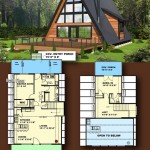Large 1-Story Home Plans: Spacious Living on One Level
Single-story homes offer an array of benefits, including convenience, accessibility, and efficient use of space. When designing a large 1-story home, it is essential to create a layout that maximizes functionality while providing a comfortable and inviting atmosphere. This article explores the key considerations and tips for planning spacious 1-story homes.
Layout and Flow
The layout of a 1-story home should prioritize a seamless flow between living spaces. Consider placing frequently used rooms, such as the kitchen, living room, and dining area, in close proximity to allow for easy transitions. Grouping bedrooms and bathrooms together helps create designated zones for privacy and functionality.
Efficient Use of Space
To optimize space in a large 1-story home, consider incorporating open-concept living areas where multiple functions seamlessly integrate. This can be achieved by removing unnecessary walls or partitions, creating a spacious and airy feel. Additionally, built-in storage solutions, such as closets and shelves, can maximize space utilization without sacrificing style.
Windows and Natural Light
Large windows are crucial for bringing natural light into a 1-story home, creating a sense of openness and reducing the need for artificial lighting. Consider floor-to-ceiling windows or expansive glass doors to maximize daylighting. Proper placement of windows can also facilitate cross-ventilation, promoting airflow and reducing energy consumption.
Outdoor Living Spaces
Connecting indoor and outdoor living spaces is essential for creating a well-rounded living environment in a 1-story home. Sliding glass doors or French doors can lead to a patio, deck, or outdoor seating area, extending the living space and providing residents with the opportunity to enjoy the outdoors.
Accessibility and Mobility
Accessibility considerations are important for 1-story homes, especially for individuals with mobility challenges or those planning for future accommodations. Design the home with wide doorways, hallway clearances, and level surfaces to ensure easy and safe navigation. Consider incorporating ramps, no-step showers, and grab bars in appropriate areas.
Style and Design
While functionality is paramount, the design of a large 1-story home should not be compromised. Choose a style that complements the surrounding environment and personal preferences. Consider Mediterranean, Craftsman, or Ranch-style homes, which can provide a spacious and inviting one-level living experience. Pay attention to the exterior facade, rooflines, and landscaping to create a cohesive and aesthetically pleasing design.
Additional Considerations
Additional considerations for designing large 1-story homes include:
- Energy efficiency: Incorporate insulation, energy-efficient appliances, and sustainable building practices to reduce energy consumption.
- Storage: Ensure adequate storage space for all belongings to maintain a clutter-free living environment.
- Future expansion: Consider potential future additions or renovations by leaving space for expansion in the design.
- Site selection: Choose a suitable lot that complements the home's size and overall design concept.
By carefully considering these factors, you can create a spacious and functional 1-story home that meets the needs of your lifestyle and provides a comfortable and inviting living environment.

Stylish One Story House Plans Blog Eplans Com

One Story Floor Plan Single House Plans Large Mansion

Best One Story House Plans And Ranch Style Designs

Caribbean House Plan 1 Story Contemporary Beach Home Floor Dream Plans

3800 Sq Ft Mediterranean House Floor Plan 4 Bed Bath Style Plans Luxury

The Plan Studio A Popular 1 Story House Plans How To Floor

Ultimate Plans 161291 We Might Have A Winner Dream House Craftsman Style Ranch

3 Bed One Story 1999 Sq Ft Home Plan With Large Car Garage 490043nah Architectural Designs House Plans

Country Style House Plan 7 Beds 6 Baths 6888 Sq Ft 67 871 Plans Large Ranch

Single Story 4 Bedroom Luxurious Mediterranean Home Floor Plan Homes Exterior Beautiful House Plans Florida








