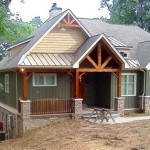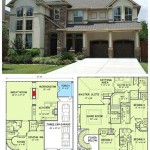Modern Home Design Floor Plans
Modern home design is all about creating spaces that are both stylish and functional. Floor plans play a key role in achieving this, as they determine the layout and flow of your home. If you're planning to build or remodel a modern home, it's important to carefully consider your floor plan.
There are many different types of modern home floor plans to choose from. Some of the most popular include:
- Open floor plans: These plans feature large, open living spaces with few walls or partitions. This creates a sense of spaciousness and makes it easy to move around the home.
- Split-level floor plans: These plans have different levels for different rooms. This can help to create a sense of separation and privacy, while still allowing for easy access to all areas of the home.
- Multi-story floor plans: These plans have multiple stories, with each story dedicated to a specific purpose. This can be a great way to maximize space and create a home that is both functional and visually appealing.
When choosing a modern home floor plan, there are a number of factors to consider, including:
- Your lifestyle: Consider how you live and what your needs are. Do you need a lot of space for entertaining? Do you have children or pets? These factors will all influence the type of floor plan that is right for you.
- The size of your lot: The size of your lot will determine the size and layout of your home. If you have a small lot, you'll need to choose a floor plan that is compact and efficient.
- Your budget: Floor plans can vary significantly in cost. It's important to set a budget before you start shopping for plans, so that you can narrow down your options.
Once you have considered all of these factors, you can start shopping for floor plans. There are a number of resources available online and in home improvement stores. You can also hire an architect to design a custom floor plan for you.
Choosing the right floor plan is essential for creating a modern home that is both stylish and functional. By taking the time to carefully consider your needs and budget, you can find a plan that is perfect for you.
Tips for Choosing a Modern Home Floor Plan
Here are a few tips to help you choose the right modern home floor plan:
- Start by gathering inspiration. Look at magazines, websites, and home improvement stores to get ideas for modern floor plans. You can also visit model homes to see different plans in person.
- Consider your lifestyle. Think about how you live and what your needs are. Do you need a lot of space for entertaining? Do you have children or pets? These factors will all influence the type of floor plan that is right for you.
- Set a budget. Floor plans can vary significantly in cost. It's important to set a budget before you start shopping for plans, so that you can narrow down your options.
- Work with an architect. If you're not sure which floor plan is right for you, you can hire an architect to design a custom plan. An architect can help you create a plan that meets your specific needs and budget.
By following these tips, you can choose a modern home floor plan that is perfect for you.

22 House Design With Floor Plans You Will Love Simple Two Story Architectural Beautiful

2 Story Modern House Plans Houseplans Blog Com

Modern Narrow House Plan View Park Beach Plans Designs

Mid Century Modern House Plans Created By The Architects

Modern House Design Plan 7 5x10m With 3beds Home Two Story Front Model

2 Story Modern House Plans Houseplans Blog Com

6 Stylish Modern House Design Floor Plans Benefits

3 Bedrooms Home Design Plan 10x12m Samphoas 3ac Model House Construction Contemporary Plans

House Floor Plans Your Best Guide To Home Layout Ideas

House Design Plans Idea 10x10 With 4 Bedrooms Home Ideas Craftsman Affordable 2 Y








