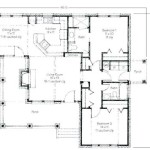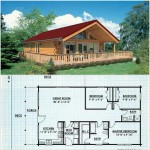Duplex With Garage Floor Plans: A Comprehensive Guide
When planning to build a duplex, it's crucial to consider the floor plan design to create functional and comfortable living spaces. The addition of a garage adds convenience and storage space, making the property more desirable. This article will guide you through the world of duplex with garage floor plans, providing valuable insights to help you make informed decisions.
Types of Duplex Floor Plans
There are various duplex floor plans to choose from, depending on your specific requirements and preferences. Here are some common types:
- Side-by-Side Duplex: Units are side-by-side, sharing a common wall. Each unit typically has its own private entrance.
- Stack Duplex: Units are stacked vertically, with one unit above the other. They share a common wall but may have separate entrances.
- Front-and-Back Duplex: Units are arranged front-and-back, with a shared courtyard or driveway. This design offers more privacy and a sense of independence.
Garage Placement and Design Considerations
When incorporating a garage into a duplex floor plan, it's essential to consider its placement and design. Here are some key factors to keep in mind:
- Access: Ensure convenient access to the garage from both units and the street.
- Storage: Plan for adequate storage space within the garage, including overhead storage and shelving.
- Size: Determine the appropriate size of the garage based on the number of vehicles and other belongings to be stored.
- Natural Light: Include windows or skylights to provide natural light to the garage.
Layout and Space Planning Tips
The layout and space planning of a duplex with garage should maximize functionality and create a cohesive living environment. Here are some tips:
- Open Floor Plan: Consider an open floor plan to create a spacious and airy atmosphere.
- Kitchen Layout: Design a functional kitchen with ample counter space, storage, and a central island for gathering.
- Living Area: Plan a comfortable living area with adequate seating and natural light.
- Bedrooms: Ensure bedrooms have enough space, closets, and privacy.
- Outdoor Space: Create outdoor living areas such as balconies, patios, or decks to extend the living space.
Energy Efficiency and Sustainability
In today's environmentally conscious era, incorporating energy-efficient features into your duplex with garage floor plan is essential. Consider:
- Green Building Materials: Choose sustainable and energy-efficient building materials.
- Insulation: Install high-performance insulation to minimize heat loss and improve energy efficiency.
- Energy-Efficient Appliances: Select energy-efficient appliances and lighting to reduce energy consumption.
- Solar Panels: Explore the potential of installing solar panels to generate renewable energy.
Customization and Personalization
Make the duplex your own by customizing the floor plan to suit your unique needs and lifestyle. Personalize it with:
- Finishes and Materials: Select finishes and materials that reflect your taste and style.
- Custom Built-Ins: Add built-in storage solutions, seating areas, or entertainment units to maximize space and enhance functionality.
- Hobby or Work Spaces: Create dedicated spaces for hobbies, work, or relaxation.
- Smart Home Features: Integrate smart home features such as automated lighting, temperature control, and security systems.
Conclusion
Designing a duplex with a garage floor plan requires careful planning and consideration of various factors. From selecting the right floor plan type to incorporating energy-efficient features and customizing the layout, this guide provides valuable insights to help you create a functional, comfortable, and stylish living space. By working with an experienced architect or designer, you can transform your vision into a stunning duplex that meets your needs and exceeds your expectations.

One Story Duplex House Plan With Two Car Garage By Bruinier Associates

2 Bedroom Duplex Plan Garage Per Unit J0222 13d

Modern Farmhouse Style Duplex Urbandale

One Story Duplex House Plans With Garage In The Middle Blog Dreamhomesource Com

Duplex House Plan With 3 Cered Bedrooms And A 2 Car Garage 1176 Sq Ft Each 42704db Architectural Designs Plans

Escondido Duplex Commercial Floor Plan Luxury

One Story Duplex House Plan With Two Car Garage By Bruinier Associates

Duplex House Floor Home Building Plans

One Story Duplex House Plans With Garage In The Middle Blog Dreamhomesource Com
House Plan Of The Week Multigenerational Duplex Builder








