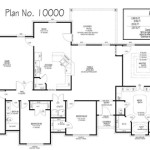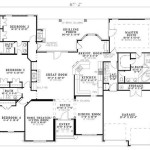Floor Plans For Three Story Homes
Three-story homes offer a unique opportunity to maximize space and create a sense of grandeur. By utilizing the vertical space, these homes can accommodate a variety of room configurations and provide ample space for both living and entertaining.
When designing a floor plan for a three-story home, there are several key factors to consider. The first is the overall layout. The home should flow seamlessly from one level to the next, with clear pathways and logical connections between rooms. The second is the use of space. Each floor should have a clear purpose, with specific rooms dedicated to particular activities. The third is the amount of natural light. Windows should be strategically placed to maximize natural illumination and create a bright and airy atmosphere.
The following are some of the most popular floor plans for three-story homes:
- The traditional floor plan: This plan features a classic layout with the main living areas on the first floor, the bedrooms on the second floor, and the attic or bonus room on the third floor. This layout is simple and straightforward, making it a popular choice for families with children.
- The upside-down floor plan: This plan reverses the traditional layout, with the main living areas on the second floor and the bedrooms on the first floor. This layout takes advantage of views and natural light, making it a good choice for homes with scenic vistas. It also creates a more private atmosphere on the first floor, which can be ideal for families with teenagers.
- The split-level floor plan: This plan features a series of half-levels that connect the different floors of the home. This layout allows for a more open and flowing interior, making it a good choice for homes that entertain frequently. It also provides a sense of visual interest and drama.
- The custom floor plan: This plan is designed specifically for the individual needs and preferences of the homeowner. It can incorporate any number of features, such as a home office, a media room, or a guest suite. Custom floor plans are a good choice for homeowners who want a home that is truly unique and tailored to their lifestyle.
No matter what floor plan you choose, it is important to work with an experienced architect or home designer to create a space that is both functional and beautiful. A well-designed floor plan will maximize space, create a sense of flow, and provide ample natural light. It will also reflect the unique personality and lifestyle of the homeowner.

15 Inspiring Downsizing House Plans That Will Motivate You To Move

Pin Page

New Floor Plans For 3 Story Homes Residential House Plan Custom Home

Three Story House Archives Samphoas Plan

3 Story House Plan With Bonus Room Third Level 23827jd Architectural Designs Plans

Three Story Urban House Plans Inner City Tnd Development

Urban Home Design Three Story Inner City House Floor Plans Building

House Plan Seagrove Lake Sater Design Collection

Southwood House Estate Modern Architecture London

Pin Page








