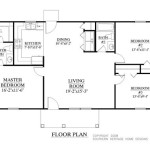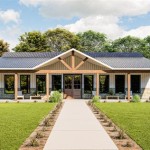Sloped Lot House Plans with Walkout Basements: Maximizing Space and Value
Building a home on a sloped lot presents unique challenges and opportunities. Optimizing the land's natural contours can result in a distinctive and cost-effective design. One popular approach is to utilize sloped lot house plans with a walkout basement. This design effectively integrates the home with the landscape, maximizes usable living space, and potentially increases property value.
A walkout basement, unlike a traditional subterranean basement, features at least one wall exposed to the exterior grade. This exposure allows for the incorporation of doors and windows, transforming the basement from a dark, damp storage area into a bright and habitable extension of the main living space. Sloped lot house plans are specifically designed to take advantage of this opportunity, often incorporating features that seamlessly blend the basement level with the surrounding landscape.
Understanding the considerations involved in designing and building a house on a sloped lot with a walkout basement is crucial for a successful project. These considerations range from initial site assessment and excavation to structural engineering and adherence to local building codes.
Key Point 1: Advantages of Sloped Lot Walkout Basements
Several advantages make sloped lot house plans with walkout basements an attractive option for homeowners. These advantages extend beyond simply adding square footage and encompass both functional and aesthetic benefits.
One primary advantage is the efficient use of space. A sloped lot offers an often-underutilized area that can be transformed into a valuable extension of the home. By incorporating a walkout basement, homeowners can effectively double the living space without dramatically altering the home's footprint or requiring extensive land leveling.
Cost-effectiveness is another significant benefit. In many cases, building a walkout basement on a sloped lot is more cost-effective than building a traditional foundation and then adding square footage above grade. The natural slope of the land reduces the amount of excavation required, and the exposed wall eliminates the need for extensive backfilling and waterproofing on that side. Moreover, the walkout basement can be finished and used as living space without significant additional construction costs compared to a standard basement.
Increased natural light and ventilation contribute significantly to the livability of a walkout basement. Unlike traditional basements, which often suffer from limited natural light and poor ventilation, walkout basements benefit from the presence of windows and doors. These features allow for ample sunlight to enter the space and promote natural airflow, creating a more comfortable and inviting environment.
Enhanced accessibility and outdoor living opportunities are key features. The walkout design provides direct access to the backyard or outdoor recreational areas. This connection seamlessly integrates indoor and outdoor living, allowing homeowners to easily enjoy their outdoor spaces. The walkout entrance can also serve as a separate entrance, providing privacy and convenience for guests or rental tenants.
Finally, a walkout basement can significantly increase the property value. The added living space, combined with the visual appeal of a finished basement with natural light and outdoor access, makes the home more attractive to potential buyers. This increased value can provide a significant return on investment for homeowners.
Key Point 2: Design and Construction Considerations
Designing and constructing a house on a sloped lot with a walkout basement requires careful planning and attention to detail. Several critical considerations must be addressed to ensure a structurally sound, functional, and aesthetically pleasing outcome.
Thorough site assessment and soil testing are paramount. Before any construction begins, a comprehensive site assessment should be conducted to evaluate the soil conditions, slope stability, and drainage patterns. Soil testing will determine the soil's load-bearing capacity and permeability, which will inform the foundation design and drainage system. This assessment will also identify potential challenges, such as unstable soil or groundwater issues, that may require special engineering solutions.
Appropriate foundation design is essential for a walkout basement on a sloped lot. The foundation must be designed to withstand the lateral pressure exerted by the soil and the weight of the structure. Depending on the degree of the slope and the soil conditions, the foundation may require reinforced concrete walls, retaining walls, or other structural elements to ensure stability. Proper drainage systems, including footing drains and perimeter drains, are crucial to prevent water from accumulating around the foundation and causing damage.
Effective drainage and waterproofing are critical for preventing moisture problems in the basement. Adequate drainage systems must be installed to divert water away from the foundation walls. This includes sloping the grade away from the house, installing gutters and downspouts to collect rainwater, and incorporating subsurface drainage systems to manage groundwater. Waterproofing the exterior of the foundation walls is essential to prevent water from seeping into the basement. This can be achieved through the application of waterproof membranes, sealants, and coatings.
Proper grading and landscaping are crucial for aesthetics and functionality. The grading around the house should be carefully planned to ensure proper drainage and prevent erosion. Landscaping should be designed to complement the architecture of the house and enhance the outdoor living spaces. Retaining walls may be necessary to create level areas for patios, decks, or gardens. The landscape design should also consider the need for access to the backyard from the walkout basement.
Adherence to local building codes and regulations is a must. Building codes govern various aspects of construction, including foundation design, drainage requirements, waterproofing methods, and safety standards. It is essential to obtain the necessary permits and approvals from local authorities before commencing construction. Compliance with building codes ensures that the house is built safely and meets minimum performance standards.
Key Point 3: Maximizing the Potential of a Walkout Basement
A walkout basement presents a unique opportunity to create a versatile and functional living space. Careful planning and thoughtful design can maximize the potential of this area, transforming it from a simple storage space into a valuable asset.
Consider the desired function of the space. Before starting the design process, homeowners should clearly define how they intend to use the walkout basement. Will it be used as a family room, a home office, a guest suite, a recreational area, or a combination of these functions? Understanding the intended purpose will guide the layout, finish selection, and furniture placement.
Optimize natural light and ventilation. Maximize the amount of natural light that enters the basement by incorporating large windows and doors. Consider adding skylights or light wells to bring in even more sunlight. Ensure adequate ventilation by installing operable windows and fans to promote airflow. This will help to create a brighter, more comfortable, and healthier living environment.
Create a seamless transition between indoor and outdoor spaces. The walkout entrance should be designed to seamlessly connect the indoor and outdoor areas. Consider installing a patio, deck, or porch outside the walkout entrance to create an inviting outdoor living space. Use similar materials and finishes in both the indoor and outdoor areas to create a cohesive look. This will enhance the sense of connection and make it easier to enjoy the outdoor spaces.
Incorporate appropriate moisture control measures. Even with proper drainage and waterproofing, basements can be susceptible to moisture problems. Install a vapor barrier under the flooring to prevent moisture from rising from the ground. Use moisture-resistant materials, such as ceramic tile or vinyl flooring, in areas that are prone to moisture. Consider installing a dehumidifier to control humidity levels in the basement.
Choose appropriate finishes and furnishings. Select finishes and furnishings that are durable, easy to clean, and resistant to moisture. Use light colors to brighten up the space and create a more inviting atmosphere. Choose furniture that is comfortable and functional, and that complements the overall design of the basement. Consider incorporating built-in storage solutions to maximize space and keep the basement organized.
Pay attention to soundproofing and insulation. Basements can sometimes be noisy due to their location below ground. Consider adding soundproofing measures, such as insulation in the walls and ceiling, to reduce noise transmission. Adequate insulation will also help to regulate the temperature in the basement and reduce energy costs.
By carefully considering these design and construction aspects, homeowners can successfully create a functional and valuable living space in their sloped lot walkout basement. This investment can significantly enhance the quality of life and increase the property value.

Plan 51696 Traditional Hillside Home With 1736 Sq Ft 3 Be

Sloped Lot House Plans Walkout Basement Drummond

Walkout Basement House Plans To Maximize A Sloping Lot Houseplans Blog Com

Looking For The Perfect Affordable Cottage With A Large Covered Balcony Plan 1143

Sloped Lot House Plans Walkout Basement Drummond

Sloping Lot House Plan With Walkout Basement Hillside Home Contemporary Design Style Plans Modern Farmhouse

Sloping Lot House Plan With Walkout Basement Hillside Home Contemporary Design Style Plans Lake

Plan 012h 0025 The House

Sloped Lot House Plans Walkout Basement Drummond
Walkout Basement House Plans To Maximize A Sloping Lot Houseplans Blog Com








