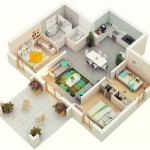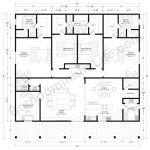House Plans With Mother-in-Law Apartment
A mother-in-law apartment—also referred to as a granny flat, accessory dwelling unit (ADU), or in-law suite—is essentially a self-contained living space within or attached to a main house. These spaces have gained popularity in recent years as they offer numerous benefits to families, including added privacy, independence, and convenience for both the homeowner and the in-law.
When designing a house with a mother-in-law apartment, it's crucial to consider the specific needs and preferences of the occupant. Here are some key factors to take into account:
- Size and layout: The size of the apartment should be determined based on the number of people who will be living in it, their lifestyle, and their need for privacy.
- Accessibility: Ensure that the apartment is easily accessible, with a separate entrance and designated parking space if possible.
- Privacy: Provide adequate soundproofing and separate access points to maintain privacy for both the main house and the apartment.
- Kitchen and bathroom: The apartment should feature a fully equipped kitchen with essential appliances and a private bathroom.
- Living space: Design the living space to be comfortable and functional, considering the occupant's hobbies and interests.
- Storage space: Provide ample storage options, including closets, drawers, and built-in shelves.
- Safety and security: Ensure that the apartment is equipped with safety features such as smoke detectors, carbon monoxide detectors, and security systems.
Integrating a mother-in-law apartment into your house plan can be a valuable addition for families looking to provide a comfortable and independent living space for their loved ones. By considering the specific needs and preferences of the occupant, you can create a harmonious and functional living environment that meets the needs of all family members.
Here are some additional tips for designing a house plan with a mother-in-law apartment:
- Consider the overall architectural style of the main house and ensure the apartment complements the existing design.
- Utilize space-saving techniques to maximize functionality within a smaller footprint.
- Incorporate energy-efficient features to reduce utility costs and promote sustainability.
- Consider the future needs of the occupants and include features that can easily adapt as their needs change.
- Seek professional guidance from an architect or designer to ensure the apartment meets all necessary building codes and safety standards.
By carefully planning and designing a house plan with a mother-in-law apartment, you can create a comfortable and supportive living environment that strengthens family bonds and ensures the well-being of all residents.

Homes With Mother In Law Suites

In Law Suite Plans Give Mom Space And Keep Yours The House Designers

Gorgeous Craftsman House Plan With Mother In Law Suite 890089ah Architectural Designs Plans

The Ross 4427 4 Bedrooms And 3 5 Baths House Designers

French Country In Law Suite House Plan Home 153 1491

Adding An In Law Suite Designing Your Perfect House

Plan 5906nd Spacious Design With Mother In Law Suite New House Plans Best Ranch

Spacious Design With Mother In Law Suite 5906nd Architectural Designs House Plans

6 Bedroom Country Style Home With In Law Suite The Plan Collection

Rising Trend For In Law Apartments Brick House Plans Bungalow Modular Home Floor








