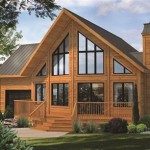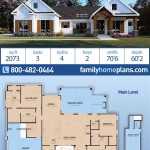House Plans For The Woods
Building a house in the woods is an exciting undertaking, offering a unique opportunity to connect with nature and create a peaceful sanctuary. However, the decision shouldn't be taken lightly, as you need to consider several factors. With so many house plans to choose from, it's crucial to start your search with a clear vision in mind.
Choosing a design that complements the forest environment is key. Incorporate natural materials and colors into your exterior to enhance the harmony with the surrounding landscape. Opt for a layout that allows ample natural light to penetrate the home while providing privacy from nearby neighbors or roads.
Design Considerations
When planning your home in the woods, consider the following design considerations:
- Sustainability: Embrace eco-friendly practices to reduce the impact on the forest ecosystem. Consider energy-efficient materials, solar panels, and a rainwater harvesting system.
- Wildlife Integration: If you enjoy observing wildlife, incorporate features that encourage encounters, such as large windows overlooking natural areas or a deck with a bird feeder.
- Privacy and Security: While seclusion is often desired in a forest setting, ensure your home offers adequate privacy and safety measures. Consider fencing, security systems, and lighting.
- Terrain and Access: Assess the topography of the land and plan accordingly. Consider the cost of accessing the site, building on a slope, and managing drainage.
Practical Considerations
Alongside design, practical matters also require careful attention:
- Utilities: Determine how your home will access electricity, water, and gas. If municipal services aren't available, explore options like solar power, a well, and propane.
- Maintenance: Living in the woods may entail additional maintenance responsibilities. Plan for regular cleaning of gutters and chimneys, as well as pest control.
- Construction Costs: Building in a remote location can increase construction costs. Factor in the expense of materials transportation, specialized equipment, and skilled labor.
House Plan Options
Various house plans are tailored to the unique requirements of a woodland setting:
- A-Frame Cabins: Characterized by their triangular shape, these cabins are compact and often feature open floor plans. They're ideal for weekend getaways or small families.
- Log Homes: Constructed from natural logs, these homes offer a rustic and cozy ambiance. They provide excellent insulation and blend seamlessly with the forest environment.
- Contemporary Houses: These modern designs prioritize clean lines, energy efficiency, and large windows to maximize natural light and views.
- Treehouses: For those seeking an elevated perspective, treehouses offer a unique and whimsical living experience. They can serve as guest quarters or a private retreat.
Choosing the Right Plan
The perfect house plan will align with your lifestyle, budget, and the characteristics of your chosen woodland site. Consider these factors:
- Number of occupants: Determine the size and number of bedrooms and bathrooms based on your family's needs.
- Style and aesthetic: Choose a design that resonates with you and complements the forest environment.
- Budget: Set a budget and work with an architect or contractor to ensure the plan aligns with your financial constraints.
Building a house in the woods is a rewarding experience that requires careful planning and execution. By considering the design considerations, practical matters, and available house plan options, you can create a forest sanctuary that meets both your aesthetic and functional needs. Immerse yourself in the tranquility of your woodland home and connect with nature like never before.

510 Best House In The Woods Ideas Plans Floor Small

House In The Woods Studio Nauta Archdaily

House Plans Wood Lake Cedar Homes Cabins

Cabin Plans Floor Designs The House Designers

Mountain House Plans For A Unique 3 Bedroom Country Home

Hillside And Sloped Lot House Plans

Cabin In The Woods With A Wonderful Wrap Around Porch House Plans Southern Living

Rustic Cottage House Plans By Max Fulbright Designs

Mountain House Plans For A Unique 3 Bedroom Country Home

The Woods Floor Plans Location Map And Site Plan Singapore








