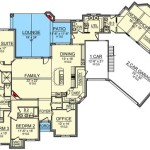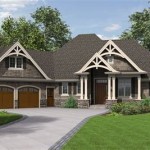## Two-Story Townhouse Floor Plans: Designing for Modern Living Townhouses have become increasingly popular in urban areas due to their efficient use of space and convenient location. Two-story townhouse floor plans offer a comfortable and practical living arrangement, balancing privacy with a sense of community. ### Ground Floor Layout The ground floor typically accommodates the public spaces, such as the living room, dining room, and kitchen. An open floor plan is a popular choice, as it creates a spacious and welcoming atmosphere. This layout allows for easy flow between the living areas while maximizing natural light. - **Living Room:** The living room is often the focal point of the ground floor, providing ample seating for relaxation and entertainment. Large windows or sliding doors can extend the living space outdoors, creating a sense of indoor-outdoor connection. - **Dining Room:** The dining room is conveniently located adjacent to the kitchen, facilitating meals and entertaining. It can be designed with a formal or casual ambiance, depending on the homeowners' preferences. - **Kitchen:** The kitchen is a central hub of the home, and two-story townhouse floor plans often include a well-equipped kitchen with modern appliances, ample storage, and an island or breakfast bar for casual dining. ### Second Floor Layout The second floor is typically dedicated to private spaces, such as the bedrooms and bathrooms. The master suite is often the largest room, featuring a spacious bedroom, walk-in closet, and a luxurious bathroom with a separate tub and shower. - **Bedrooms:** The bedrooms on the second floor provide privacy and comfort. They can be designed with ample closet space and large windows to maximize natural light. - **Bathrooms:** The bathrooms on the second floor serve the bedrooms and may include a full bathroom with a tub or shower, a half bathroom for guests, or a combination of both. ### Design Considerations When designing a two-story townhouse floor plan, there are several key considerations: - **Space Planning:** Efficient space planning is crucial to maximize the functionality of the townhouse. The layout should allow for comfortable circulation and create a balanced flow between the different areas. - **Natural Light:** Ample natural light is essential for a bright and airy interior. Large windows and skylights can be strategically placed to flood the rooms with daylight, reducing the need for artificial lighting. - **Storage:** Storage is a valuable commodity in a townhouse. Built-in closets, under-stair storage, and attic space can be utilized to maximize storage capacity. - **Outdoor Space:** If possible, incorporating outdoor space into the townhouse design can provide a relaxing retreat or entertaining area. A patio or balcony can extend the living area outdoors and create a connection with nature. ### Conclusion Two-story townhouse floor plans offer a comfortable and modern living environment in urban areas. By carefully considering space planning, natural light, storage, and outdoor space, architects and designers can create functional and inviting townhouses that meet the needs of today's homeowners. These floor plans provide a balance of privacy and communal living, making them an ideal choice for individuals, families, and urban dwellers alike.

Modern Town House Two Story Plans Three Bedrooms 551

Pin Page

Custom 2 Story Houses New Two Home Plans Housing Development D

Unique Two Story House Plan Floor Plans For Large 2 Homes Desi

Two Story Home Floor Plan

Unique Two Story House Plan Floor Plans For Large 2 Homes Desi

Two Story House Plan Examples

Modern Two Story House Floor Plan Ai Art Generator Easy Peasy

Custom 2 Story Houses New Two Home Plans Housing Development D

Two Story House Plans Stockton Design








