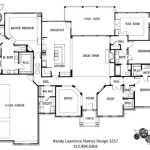Mid Century Home Floor Plans: A Timeless Architectural Legacy
Mid-century modern architecture, characterized by its clean lines, open-concept interiors, and connection to the outdoors, has left an enduring mark on residential design. Mid-century home floor plans embody these principles, creating living spaces that are both stylish and functional. In this article, we will explore the distinctive features of mid-century home floor plans and showcase some of the most iconic examples.
Open-Concept Living Spaces
Mid-century homes prioritize open-concept living areas that seamlessly flow into one another. The kitchen, dining room, and living room are often combined into a single, spacious area, fostering a sense of togetherness and encouraging interaction. This layout allows for maximum natural light penetration and creates a feeling of spaciousness.
Glass Walls and Sliding Doors
Large expanses of glass and sliding doors are signature elements of mid-century home floor plans. These features blur the boundaries between the indoors and outdoors, bringing the beauty of nature into the living space. Glass walls allow for panoramic views and provide ample natural light, while sliding doors open up to patios, courtyards, and gardens.
Flat Roofs and Cantilevered Structures
Mid-century homes often feature flat roofs and cantilevered structures, which create a striking and modern aesthetic. Flat roofs, combined with wide roof overhangs, provide shade and protection from the elements. Cantilevered structures, such as balconies and carports, extend beyond the main structure, creating additional space and visual interest.
Built-In Storage and Clean Lines
Mid-century home floor plans prioritize functionality and organization. Built-in storage, such as closets, bookcases, and media centers, is seamlessly integrated into the walls, ensuring a clean and clutter-free living environment. Clean lines and simple geometric shapes dominate the design, creating a sense of order and sophistication.
Iconic Mid Century Home Floor Plans
Some of the most iconic mid-century home floor plans include:
- Case Study House #22 by Pierre Koenig: This stunning home features an open-plan layout, glass walls, and a dramatic cantilever structure.
- Farnsworth House by Ludwig Mies van der Rohe: This glass-walled masterpiece is perched on stilts above a floodplain, offering breathtaking views.
- Eichler Homes by Joseph Eichler: These mass-produced homes were designed to bring mid-century modernism to the suburbs, featuring open-concept living areas and courtyards.
- Brasilia House by Oscar Niemeyer: This iconic home, built for the mayor of Brasilia, Brazil, showcases a bold geometric design with a flowing roofline.
Conclusion
Mid-century home floor plans continue to inspire architects and homeowners alike. Their emphasis on open-concept living, connection to the outdoors, and functional design has created timeless and livable spaces. Whether you are a fan of mid-century modernism or simply appreciate well-designed homes, these floor plans offer a unique blend of style, functionality, and enduring appeal.

Untitled Modern Floor Plans Mid Century House

Build A House With These Mid Century Modern Floor Plans Blog Eplans Com

Mid Century Modern House Plans Houseplans Blog Com

Pin By Lynne White On Floor Plans Mid Century Modern House Craftsman Style

Designing A Mid Century Modern Home Part Ii Wildfire Interiors

Build A House With These Mid Century Modern Floor Plans Blog Eplans Com

The Basic Floor Plan Of An Alexander Mid Century Tract Homes

Untitled Mid Century Modern House Vintage Plans

Best Mid Century Modern Floor Plans And Designs Bybespoek

Mid Century Modern House Plans Created By The Architects








