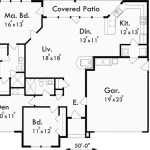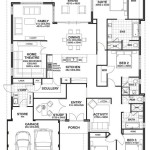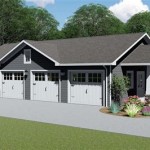Barndominium Plans with RV Garages: Blending Space, Style, and Functionality
Barndominium plans with RV garages are gaining immense popularity among homeowners who desire spacious living quarters and ample RV storage. These versatile structures seamlessly combine the functionality of a modern barn with the comfort and luxury found in traditional homes.
Advantages of Barndominium Plans with RV Garages
- Spacious Interiors: Barndominium plans typically feature open floor plans and soaring ceilings, providing ample space for living, dining, and entertainment areas.
- Cost-Effectiveness: Metal buildings used in barndominiums are relatively inexpensive compared to traditional construction materials, offering significant savings.
- Energy Efficiency: Insulated metal panels commonly used in barndominiums enhance energy efficiency, reducing utility costs and promoting a comfortable indoor environment.
- Customization Options: Barndominium plans offer endless customization possibilities, allowing homeowners to tailor the design to their specific needs and preferences.
- RV Storage Convenience: RV garages provide secure and protected storage for RVs, protecting them from the elements and ensuring they are ready for adventure when needed.
Designing a Barndominium with RV Garage
Designing a barndominium with an RV garage requires careful planning and consideration of various factors:
- RV Dimensions: Determine the size and type of RV that will be stored. Measure the RV's length, width, and height to ensure there is sufficient space within the garage.
- Garage Door Type: Choose a garage door that accommodates the RV's height and provides ample clearance for maneuvering. Roll-up or sliding doors are popular options.
- Garage Location: Position the garage conveniently for easy access and movement of the RV. Consider the proximity to the driveway and other areas of the property.
- Electrical and Plumbing: Ensure proper electrical and plumbing hookups within the garage for RV maintenance and power needs.
Floor Plan Options for Barndominiums with RV Garages
Barndominium floor plans with RV garages offer various options to accommodate different lifestyles and budgets:
- One-Story Layout: A single-story layout provides open and accessible living spaces, with the RV garage conveniently located on one side of the structure.
- Split-Level Design: Split-level plans create distinct living and RV storage areas, with the garage typically positioned below the living quarters.
- Loft Design: The loft design features an open loft area above the RV garage, which can be utilized as an additional bedroom, living space, or storage area.
Conclusion
Barndominium plans with RV garages offer a unique blend of space, style, and functionality. By carefully planning and designing these structures based on specific needs and preferences, homeowners can create a comfortable and practical living environment that caters to their love of adventure and the outdoors.

Modern Barndominium Style House Plan With Rv Garage 1273 Sq Ft 1673 280185jwd Architectural Designs Plans
House Plan Of The Week Barndo Style With Rv Garage Builder

Barndominium Style Carriage House W Rv Garage Sand Spring

Mesquite Double Rv Garage Model

Storage Solutions Rv Garage Plans And More Houseplans Blog Com

50x48 1 Rv Garage Br 5 Ba Floor Plan 2 274 Sq Ft Instant Model 5b

2 Bed Barndominium With 4 000 Square Foot Garage Drive Through Rv Bay 135159gra Architectural Designs House Plans

Pin Page

10 Awesome Inspirations For Contemporary Barndominium Plans Mab

2 Bed Barndominium Style Home Plan With Rv Bay And Unfinished Lower Level 135178gra Architectural Designs House Plans








