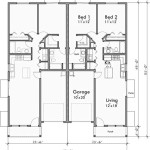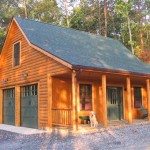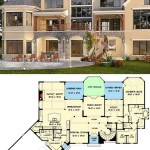Santa Fe Style Home Floor Plans
Santa Fe style home floor plans are characterized by their unique blend of Spanish colonial and Native American influences. These homes often feature open floor plans, large windows, and outdoor living spaces that take advantage of the region's beautiful scenery. Santa Fe homes are also known for their use of natural materials, such as adobe, stone, and wood.
If you're considering building a Santa Fe style home, there are a few things you should keep in mind. First, these homes are typically more expensive to build than traditional homes due to the use of natural materials. Second, Santa Fe homes require regular maintenance, such as repainting and sealing the exterior. Finally, these homes are not well-suited for cold climates, as they are not as energy-efficient as traditional homes.
Despite these drawbacks, Santa Fe style homes are a beautiful and unique option for those who want to live in a home that reflects the spirit of the Southwest. Here are a few of the most popular Santa Fe home floor plans:
- The Hacienda: This is the most traditional Santa Fe home floor plan. It features a large, open floor plan with a central courtyard. The hacienda is perfect for entertaining guests and enjoying the outdoors.
- The Pueblo: This floor plan is based on the traditional homes of the Pueblo Indians. It features a compact design with a central fireplace. The pueblo is a good choice for those who want a more intimate and cozy home.
- The Territorial: This floor plan is a blend of Santa Fe and Victorian styles. It features a more formal layout with separate rooms for dining, living, and sleeping. The territorial is a good choice for those who want a home with a more traditional feel.
No matter which floor plan you choose, you're sure to enjoy the beauty and charm of a Santa Fe style home. These homes are a perfect way to experience the unique culture and lifestyle of the Southwest.
Here are some additional tips for designing a Santa Fe style home:
- Use natural materials such as adobe, stone, and wood.
- Incorporate outdoor living spaces such as patios, courtyards, and porches.
- Use colors that reflect the Southwest, such as turquoise, terracotta, and yellow.
- Add Southwestern touches such as nichos (small alcoves), vigas (wooden beams), and bancos (benches).
- Accessorize with Southwestern textiles, pottery, and artwork.
By following these tips, you can create a Santa Fe style home that is both beautiful and authentic.

Spanish Colonial House Plans Santa Fe Style Courtyard

Santa Fe And Mediterranean Style House Plans

Santa Fe Style Home With Walkout Floor Plan Evstudio

50 Santa Fe House Plans Ideas Home Southwest

4 Bed Santa Fe Style House Plan With Study 54026lk Architectural Designs Plans

House Plan 43101 Southwest Style With 4212 Sq Ft 5 Bed Bath

House Plan 94423 Southwest Style With 1583 Sq Ft 3 Bed Bath

50 Santa Fe House Plans Ideas Home Southwest

Solar Adobe House Plan 1870

Gold Country Kit Homes Santa Fe








