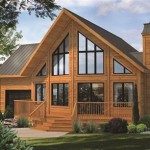5 Bedroom House Floor Plan: Designing Your Dream Home
Designing a house plan for a spacious and comfortable 5-bedroom home requires careful planning and consideration of various factors. Whether you're building a single- or two-story house, several essential elements should be incorporated to ensure functionality, aesthetics, and a comfortable living environment.
Layout and Flow
The layout of a 5-bedroom house should prioritize flow and connectivity. The main living areas, such as the living room, kitchen, and dining room, should be central to the house and easily accessible from one another. The bedrooms can be arranged in separate wings or on different floors for privacy. Ample hallways and common areas should be provided to facilitate smooth movement and prevent congestion.
Master Suite
The master suite, designed for the primary occupants, should offer a sanctuary-like atmosphere. It typically includes a large bedroom, a walk-in closet, and a private bathroom. The bathroom should be well-appointed, featuring a soaking tub, separate shower, and double sinks. Additional amenities, such as a sitting area, fireplace, or balcony, can enhance the luxury and comfort of the master suite.
Secondary Bedrooms
Secondary bedrooms should provide ample space and privacy for family members or guests. They should ideally be of equal size, each with its own closet and access to a shared bathroom. Consider incorporating built-in storage solutions, such as bookshelves or window seats, to maximize space utilization.
Kitchen and Dining
The kitchen is the heart of the home, serving as a gathering place for cooking and socializing. A well-designed kitchen should have a functional layout, with ample counter space, storage, and modern appliances. The dining area should be adjacent to the kitchen, allowing for easy serving and dining.
Living Room and Family Room
The living room is a formal space for receiving guests and entertaining. It should be spacious and inviting, with comfortable seating arrangements and ambient lighting. The family room, on the other hand, is an informal and cozy space for relaxation and entertainment. Consider incorporating a fireplace, large windows, and bookshelves to create a warm and inviting atmosphere.
Outdoor Spaces
Outdoor spaces extend the living areas of a home and enhance the overall experience. A patio or deck provides a perfect spot for outdoor dining, grilling, or simply relaxing. Incorporate a garden, fire pit, or water feature to create a tranquil outdoor oasis.
Additional Considerations
When designing a 5-bedroom house floor plan, consider additional factors such as storage space, natural light, energy efficiency, and accessibility. Ample closets, pantries, and attic space ensure that every item has a place. Large windows and skylights maximize natural light, reducing energy consumption and creating a bright and airy atmosphere. Consider incorporating energy-efficient appliances, insulation, and renewable energy sources to minimize the environmental impact and reduce utility costs. Finally, ensure the floor plan is accessible to all occupants, including those with mobility impairments.
By carefully considering all these elements, you can design a 5-bedroom house floor plan that meets your specific needs and creates a comfortable, functional, and beautiful home.
Floor Plan 5 Bedrooms Single Story Five Bedroom Tudor House Plans Dream
Room To Grow 5 Bedroom House Plans Houseplans Blog Com
Traditional Style House Plan 5 Beds 2 Baths 2298 Sq Ft 84 218 Single Y Plans Bedroom
Mediterranean Style House Plan 5 Beds 3 Baths 4457 Sq Ft 320 1469 Plans One Story Bedroom 6
Luxury 5 Bedroom Two Story House Design Pinoy Designs
5 Bedroom Apartment Plan Examples
5 Bedroom Two Story European House
Two Story 5 Bedroom Santa Cruz Home
5 Bedroom House Plan With 2 Story Family Room 710063btz Architectural Designs Plans
Big Five Bedroom House Plans Blog Dreamhomesource Com








