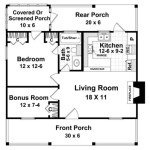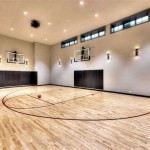Double Master Bedroom Floor Plans
Double master bedroom floor plans are becoming increasingly popular for a variety of reasons. These floor plans offer several advantages, including providing more space and privacy for couples, accommodating multi-generational living situations, and increasing the home's overall value.
If you're considering a double master bedroom floor plan, there are several things to keep in mind. First, you'll need to decide if you want the master bedrooms to be located on the same floor or on different floors. If you choose to have them on the same floor, they can be placed side-by-side or opposite each other. If you choose to have them on different floors, the master bedroom on the upper floor will likely be larger and have more amenities, such as a private balcony or deck.
Another important consideration is the size of the master bedrooms. You'll want to make sure that each bedroom is large enough to accommodate a king-size bed, as well as other furniture, such as a dresser, nightstands, and a desk. If you're planning on having a large number of guests, you may also want to consider adding a sitting area to each bedroom.
Finally, you'll need to think about the layout of the master bedrooms. You'll want to make sure that each bedroom has its own private bathroom, as well as access to a common space, such as a living room or family room. You may also want to consider adding a walk-in closet to each bedroom.
Double master bedroom floor plans can be a great option for a variety of families. If you're looking for a home that offers more space and privacy, a double master bedroom floor plan may be the perfect solution.
Benefits of Double Master Bedroom Floor Plans
There are several benefits to choosing a double master bedroom floor plan, including:
- More space and privacy: Double master bedroom floor plans offer more space and privacy for couples. Each bedroom can be designed to meet the specific needs of the couple who will be occupying it, and each bedroom can have its own private bathroom.
- Accommodating multi-generational living situations: Double master bedroom floor plans can be a great option for multi-generational living situations. One master bedroom can be used by the older generation, while the other master bedroom can be used by the younger generation. This can help to provide privacy and independence for both generations.
- Increasing the home's overall value: Double master bedroom floor plans can increase the overall value of the home. Homes with two master bedrooms are typically more desirable to buyers, and they can command a higher price.
If you're considering a double master bedroom floor plan, there are several things to keep in mind. First, you'll need to decide if you want the master bedrooms to be located on the same floor or on different floors. If you choose to have them on the same floor, they can be placed side-by-side or opposite each other. If you choose to have them on different floors, the master bedroom on the upper floor will likely be larger and have more amenities, such as a private balcony or deck.
Another important consideration is the size of the master bedrooms. You'll want to make sure that each bedroom is large enough to accommodate a king-size bed, as well as other furniture, such as a dresser, nightstands, and a desk. If you're planning on having a large number of guests, you may also want to consider adding a sitting area to each bedroom.
Finally, you'll need to think about the layout of the master bedrooms. You'll want to make sure that each bedroom has its own private bathroom, as well as access to a common space, such as a living room or family room. You may also want to consider adding a walk-in closet to each bedroom.
Double master bedroom floor plans can be a great option for a variety of families. If you're looking for a home that offers more space and privacy, a double master bedroom floor plan may be the perfect solution.

Plan 69691am One Story House With Two Master Suites Plans New 2 Bedroom

Dual Master Suites 17647lv Architectural Designs House Plans

Pin On Vacation Home Inspo

Castlewood Dual Master 1 2 3 Bedroom Apartments In Raleigh Nc The Marlowe Lake Boone

Dual Owner S Suite Home Plans By Design Basics

House Plans With Two Master Suites Dfd Blog

The Braselton 7613 3 Bedrooms And 2 5 Baths House Designers

Dual Master Suites One Story Home Plan Yahoo Image Search Results House Plans Design Floor

Dual Master Suites 15800ge Architectural Designs House Plans

Barndominium Floor Plans With 2 Master Suites What To Consider








