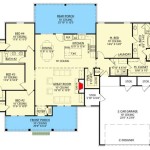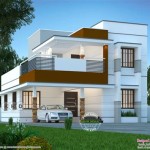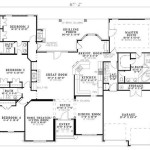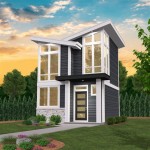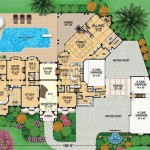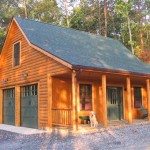3 Bedroom Ranch Home Plans: The Perfect Balance of Comfort and Style
For those seeking a home that exudes both comfort and style, a 3 bedroom ranch home plan offers an ideal solution. With its low-profile design, sprawling layout, and versatile floor plans, a ranch home caters to diverse lifestyles and preferences.
The defining characteristic of a ranch home is its single-story design, which eliminates the need for stairs and creates a seamless transition between indoor and outdoor spaces. This configuration not only enhances accessibility but also fosters a sense of openness and spaciousness.
3 bedroom ranch home plans offer ample room for a growing family or comfortable living for couples and individuals. The bedrooms are typically well-proportioned, providing ample space for sleep, storage, and personal belongings. The master suite often features an en-suite bathroom and a walk-in closet, creating a luxurious and private retreat.
The living areas in a 3 bedroom ranch home are equally inviting. An open floor plan allows for seamless flow between the living room, dining room, and kitchen, creating a convivial atmosphere perfect for entertaining and family gatherings. Large windows flood the space with natural light, while a fireplace can add warmth and ambiance on chilly evenings.
The kitchen in a ranch home is typically designed with both functionality and style in mind. Modern appliances, ample counter space, and a convenient island create a culinary haven. A breakfast nook or eat-in kitchen provides a casual dining area, while a formal dining room offers a more sophisticated setting for special occasions.
Outdoor living is an integral part of ranch home living. Many plans feature a covered patio or screened porch that extends the living space outdoors, creating a perfect spot for al fresco dining, relaxation, or entertaining. A fenced-in backyard provides a safe and private space for children and pets to play.
While 3 bedroom ranch home plans offer a traditional and timeless appeal, they can be customized to suit individual tastes and requirements. Modern designs incorporate open floor plans, large windows, and sleek, contemporary finishes to create a more airy and sophisticated aesthetic. Alternatively, traditional ranch home plans showcase charming details such as gabled roofs, decorative shutters, and a welcoming front porch.
In conclusion, 3 bedroom ranch home plans offer a perfect balance of comfort, style, and functionality. Their single-story design, spacious layout, and versatile floor plans cater to a wide range of lifestyles and preferences. Whether you are seeking a cozy family home, a stylish retreat, or a timeless classic, a ranch home plan can fulfill your dream.

Ranch Style With 3 Bed Bath Country House Plans

1400 Sq Ft Simple Ranch House Plan Affordable 3 Bed 2 Bath

Plan 40677 L Shaped Ranch Home Plans A Country House Design

House Plan 40112 Quality Plans From Ahmann Design

Ranch Style House Plan 3 Beds 2 Baths 1494 Sq Ft 1010 23 One Floor Plans Open

Ranch Style House Plan 3 Beds 2 Baths 1493 Sq Ft 427 4 Houseplans Com

3 Bedroom 2 Bath Split Ranch House Plan 1400 Sq Ft

1 400 Square Foot Modular Ranch Home Three Bedrooms And Two Full Bathrooms Signature Building Systems
Trending Ranch Style House Plans With Open Floor Blog Eplans Com

House Plan 40646 Ranch Style With 1392 Sq Ft 3 Bed 2 Bath

