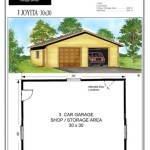In-Law Suites Floor Plans: A Comprehensive Guide
An in-law suite, also known as a granny flat or guest house, is a self-contained living space within or attached to a main residence. It provides privacy and independence for extended family members or guests while maintaining close proximity to the main household. In-law suites are becoming increasingly popular as families seek flexible living arrangements that accommodate multi-generational households or provide additional space for aging parents.
Benefits of In-Law Suites
In-law suites offer numerous benefits, including:
- Privacy and Independence: Extended family members or guests have their own private space, promoting autonomy and well-being.
- Support for Aging Parents: In-law suites allow aging parents to live independently while being close to family and receiving assistance as needed.
- Additional Space for Guests: In-law suites provide extra space for visiting family, friends, or short-term rentals.
- Home Value Appreciation: Adding an in-law suite can increase the value of your home by providing valuable additional living space.
Types of In-Law Suite Floor Plans
In-law suite floor plans vary widely in design and size. Some common types include:
- Attached Suites: These suites are directly connected to the main house, typically through an interior door or hallway.
- Detached Suites: These suites are separate structures located on the same property as the main house.
- Basement Suites: These suites are located in the basement of the main house, providing additional privacy and sound insulation.
- Garage Conversions: In some cases, an existing garage can be converted into an in-law suite with minimal structural modifications.
Floor Plan Considerations
When designing an in-law suite floor plan, there are several key considerations to keep in mind:
- Size and Layout: The size and layout of the suite should be appropriate for the intended occupants and their needs.
- Privacy: Ensure that the suite has a private entrance and living space, separate from the main house.
- Functionality: Include necessary amenities such as a kitchen, bathroom, bedroom, and storage space.
- Accessibility: Design the suite with accessibility in mind, especially if it is intended for aging parents.
- Integration: Consider how the suite will integrate with the main house, both aesthetically and functionally.
Design Ideas
To inspire your in-law suite design, here are a few ideas:
- Create an Open Concept Floor Plan: An open concept floor plan promotes a sense of space and flow, making the suite feel larger and more inviting.
- Use Natural Light: Large windows and skylights allow natural light to flood the suite, creating a bright and airy atmosphere.
- Add Personal Touches: Encourage occupants to personalize their space with their own furniture, artwork, and décor.
- Consider a Multi-Generational Design: If the suite is intended for aging parents, incorporate features such as grab bars, low-entry showers, and accessible appliances.
- Maximize Outdoor Space: Provide a private patio, deck, or garden for outdoor enjoyment and relaxation.
Conclusion
In-law suites are a flexible and convenient living solution that offers privacy, independence, and support to extended family members or guests. By carefully considering the floor plan, functionality, and design elements, you can create a space that meets the needs of your unique situation, enhances the overall value of your home, and fosters a harmonious multi-generational living environment.

In Law Suite Plans Give Mom Space And Keep Yours The House Designers

House Plan 65862 Tuscan Style With 2091 Sq Ft 3 Bed 2 Bath 1

Front Side View House Plans With A Separate In Law Suite

House Plans With In Law Suites Houseplans Blog Com

Adding An In Law Suite Designing Your Perfect House

House Plan 98401 Craftsman Style With 1671 Sq Ft 4 Bed 2 Bath

Southern Style House Plan With In Law Suite

5 Bedroom Ranch House Plan With In Law Suite 2875 Sq Ft Plans One Story New

Pin By Jessie Brooks On Mother In Law Head Quarters 2024 Apartment House Floor Plans

Exquisite Mountain Modern Home Plan With In Law Suite And 4 Car Garage 95104rw Architectural Designs House Plans








