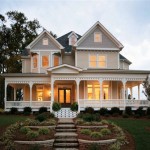200 Square Foot Tiny House Plans: A Guide to Maximizing Space and Functionality
In an era of rising housing costs and increasing environmental awareness, tiny houses have emerged as a burgeoning trend. These diminutive abodes offer a unique blend of affordability, sustainability, and mobility. Among the various size categories within the tiny house realm, 200 square foot plans stand out as a sweet spot, providing ample space for everyday living without compromising on comfort or functionality.
Designing a 200 square foot tiny house requires careful planning and a keen eye for space optimization. Architects and designers have developed innovative solutions to maximize every inch of available space, resulting in a wide range of blueprints that cater to diverse needs and budgets.
Layout Considerations
When crafting a 200 square foot tiny house plan, layout is of paramount importance. The most common configurations feature a single level with an open-plan living area, a compact kitchen, a bathroom, and a sleeping loft. This layout promotes a sense of spaciousness and allows for efficient use of natural light.
Other popular layout options include the two-story design, which maximizes vertical space by incorporating a sleeping loft above the main living area. This configuration is ideal for creating a more secluded and private sleeping space.
Space-Saving Features
Every square foot in a 200 square foot tiny house plan is precious, necessitating the incorporation of space-saving features throughout. Built-in furniture, such as wall-mounted shelves, foldable tables, and Murphy beds, are clever ways to maximize functionality without cluttering the living space.
Dual-purpose furniture, like a couch that doubles as a guest bed or a dining table that also serves as a work surface, further optimizes space utilization. Vertical storage solutions, such as floor-to-ceiling shelving, drawers under beds, and hanging organizers, make the most of vertical space.
Kitchen and Bathroom Design
The kitchen and bathroom, often the most space-constrained areas in a tiny house, require careful design. Compact appliances, such as under-counter refrigerators and cooktops, help conserve precious floor space without sacrificing functionality.
In the bathroom, space-saving fixtures like wall-mounted sinks and toilets, sliding shower doors, and corner showers optimize layout and create the illusion of a larger space.
Lighting and Ventilation
Natural light is crucial for creating a sense of spaciousness in a small home. Large windows and skylights allow ample sunlight to flood the interior, reducing the need for artificial lighting. Proper ventilation is also essential to maintain indoor air quality and prevent moisture buildup.
Cross-ventilation, achieved through strategically placed windows and vents, encourages air circulation and reduces the need for energy-consuming air conditioners or fans.
Customization and Expandability
200 square foot tiny house plans offer a high degree of customization, allowing homeowners to tailor their homes to their unique needs and preferences. The modular design of many tiny houses facilitates the addition of optional features, such as decks, sunrooms, and outdoor showers.
For those desiring additional space, there are expandable tiny house plans that allow for the expansion of living space through the addition of lofts, extensions, or fold-out rooms.
Conclusion
200 square foot tiny house plans embody the principles of smart design and space optimization. By carefully considering layout, incorporating space-saving features, and maximizing natural light and ventilation, architects and designers have created comfortable and functional living spaces within a compact footprint.
Whether you seek an affordable alternative to traditional housing, a sustainable lifestyle, or simply the freedom to live a nomadic life, a 200 square foot tiny house plan offers a unique opportunity to embrace simplicity, efficiency, and the beauty of living with less.

200 Sq Ft Pavilion Tiny House Loft Plans Small

Tiny House Floor Plans 200 Sq Ft Google Search Container

200 Sq Ft Standard Tiny House By Michigan Homes

Park Model Tiny House With Variety Of Floor Plans Pins

200 Sq Ft Quixote Cottage Tiny Cabin Design

The Eagle 1 Micro Home 0010 600x785 Tiny House Floor Plans Blueprints

200 Sq Ft Quixote Cottage Tiny Cabin Design

20x10 Tiny House 281 Sq Ft Floor Plan Model 2

Stunning Modern Tiny Home Inspired By Japanese Living House Town

200 Sq Ft House Plans Modern Style Pool








