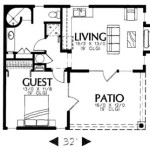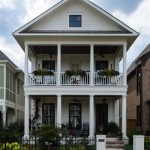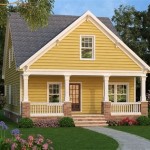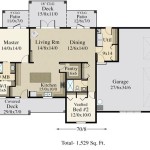Single Story Log Home Floor Plans
Single-story log homes have a timeless charm and rustic elegance that makes them a popular choice for those seeking a cozy and comfortable living space. These homes offer an array of benefits, including open floor plans, vaulted ceilings, and the warmth and beauty of natural wood.
Open Floor Plans
One of the primary advantages of single-story log homes is their open floor plans. By eliminating the need for staircases and multiple levels, these homes create a spacious and inviting atmosphere. Open floor plans allow for seamless transitions between living areas, fostering a sense of connectivity and flow throughout the home.
Vaulted Ceilings
Many single-story log homes feature vaulted ceilings, which add drama and a sense of spaciousness to the interior. Vaulted ceilings make rooms feel larger and airier, creating a bright and inviting ambiance. They also provide an opportunity to incorporate large windows and skylights, bringing in natural light and enhancing the overall aesthetic of the home.
Natural Beauty
Log homes exude a sense of warmth and natural beauty that cannot be replicated by other building materials. The exposed logs create a rustic and inviting atmosphere, reminiscent of cozy cabins in the woods. The natural wood grain and texture add richness and character to the home, making it a unique and captivating space.
Log Home Floor Plan Considerations
When choosing a single-story log home floor plan, there are several factors to consider to ensure that it meets your needs and lifestyle. These include:
- Size and Number of Bedrooms: Determine the appropriate square footage and number of bedrooms for your family's needs.
- Layout and Flow: Consider the flow of traffic through the home and how different areas connect and interact.
- Outdoor Spaces: Plan for outdoor living spaces, such as patios, decks, and porches, to extend the living area and enhance indoor-outdoor transitions.
- Kitchen and Bathrooms: Design the kitchen and bathrooms to be functional, efficient, and spacious, while also considering aesthetic preferences.
- Storage and Closets: Adequate storage space in the form of closets, built-ins, and pantry areas is essential for maintaining a clutter-free and organized home.
Log Home Building Process
The process of building a single-story log home typically involves:
- Log Selection and Preparation: Selecting logs of the appropriate size and species, and preparing them by removing bark and shaping them.
- Foundation and Framing: Building a foundation and framing the structure of the home.
- Log Installation: Stacking and interlocking the logs to form the walls of the home.
- Roofing and Exterior Finishes: Installing the roof and completing exterior finishes, such as siding and trim.
- Interior Finishes: Installing flooring, walls, ceilings, cabinetry, and other interior elements.
Conclusion
Single-story log home floor plans offer a unique blend of rustic charm, open living spaces, and natural beauty. Their timeless appeal and functional design make them an ideal choice for those seeking a warm and inviting home that embraces the outdoors. By carefully considering floor plan considerations and working with experienced builders, you can create a custom log home that meets your specific needs and provides a lifetime of comfort and enjoyment.

Pin By Gary Bona On Log Cabin Stuff Home Floor Plans House

Log Home Floor Plans Engineering Custom Blueprints

Log Home Floorplan Swan Valley The Original Lincoln Logs

Log Home Floor Plans Engineering Custom Blueprints

Fall River Log Home Plan By The Original Lincoln Logs

Four Seasons Plans Information Southland Log Homes

Browse Floor Plans For Our Custom Log Cabin Homes House Home

One Level Floor Plans Log Cabin Cabins For Less

Single Story Log Homes Floor Plans Kits Battle Creek

Browse Floor Plans For Our Custom Log Cabin Homes House Home








