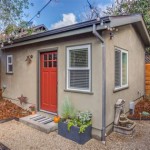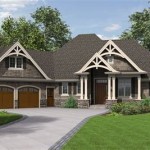Post and Beam Garage Plans: A Guide to Designing a Durable and Functional Space
A post and beam garage, characterized by its exposed structural framework, offers a unique combination of durability, spaciousness, and design flexibility. Whether you're storing vehicles, pursuing hobbies, or creating a workshop, well-designed post and beam garage plans can help you optimize functionality and create a space that meets your specific needs.
Benefits of Post and Beam Construction
Post and beam construction offers several advantages over traditional framing methods:
- Strength and Durability: The exposed beams and posts provide a robust structural framework, making these garages resistant to high winds, heavy snowfall, and other extreme weather conditions.
- Spacious Interiors: The lack of interior walls frees up floor space, creating a more open and airy environment.
- Design Flexibility: The exposed beams serve as architectural elements that can be customized to suit different aesthetic preferences and functional requirements.
- Energy Efficiency: The use of natural materials and efficient insulation techniques can reduce energy consumption.
Choosing the Right Plans
When selecting post and beam garage plans, consider the following factors:
- Size and Layout: Determine the size of the garage based on the number of vehicles and the intended uses.
- Materials: Choose durable and weather-resistant materials such as pressure-treated lumber or steel.
- Roofing System: Select a roofing system that provides adequate protection from the elements.
- Windows and Doors: Plan for adequate natural lighting and ventilation.
- Customization: Look for plans that allow for customization to fit your specific needs, such as adding storage mezzanines or workshop areas.
Garage Design Tips
Incorporate these tips into your garage plan for optimal functionality:
- Designate Storage Areas: Plan for dedicated storage spaces for tools, equipment, and seasonal items.
- Consider Lighting: Natural light is ideal, but strategically placed artificial lighting is essential for working in the garage at night.
- Ventilation: Provide adequate ventilation to prevent moisture build-up and improve air quality.
- Electrical Outlets: Plan for sufficient electrical outlets throughout the garage, especially near work areas.
- Workbenches and Tool Storage: Designate a dedicated workspace with ample bench space and storage for tools.
Conclusion
Post and beam garage plans offer a versatile and durable solution for storing vehicles, pursuing hobbies, and creating a functional workshop space. By choosing the right plans and incorporating thoughtful design elements, you can create a garage that meets your specific needs while enhancing the aesthetic appeal of your property.

16 24 King Post Plan Timber Frame Hq

14 20 Post Beam Barn Shed Plans

22 24 King Post Plan Timber Frame Hq

18 24 Saltbox Cabin Plan Timber Frame Hq

Garage 17 Double With 2 Doors Timber Frame House Plan Architectural Plans Home Design

Timber Frame Plans Inspiration For Custom Design Build By Moresun

How To Build A Timber Frame Carport Trade Oak Building Kits

22 30 Timber Frame Garage Shed Plans

Chilton Garage Darien Ct Vermont Timber Works

Timber Frame Barn Garage Plans Brooks Post Beam








