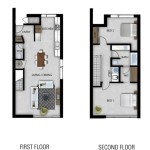2 Story House Plan Design
A two-story house plan offers a flexible and efficient layout for various family sizes and lifestyles. Here's an in-depth look at the design considerations and benefits of a two-story house plan:Space Optimization:
Two-story house plans maximize vertical space, allowing for more living area on a smaller lot. By stacking rooms vertically, you can create a spacious and functional home without sacrificing outdoor space.Functional Layout:
The vertical arrangement of rooms in a two-story house plan provides clear separation between private and public areas. Typically, the first floor comprises the living room, dining room, kitchen, and possibly a guest bedroom and bathroom. The second floor houses the master bedroom and ensuite, along with additional bedrooms and bathrooms for family members.Natural Light and Ventilation:
Two-story house plans often incorporate large windows on both floors, ensuring ample natural light throughout the home. The vertical layout promotes air circulation, creating a comfortable and well-ventilated living environment.Energy Efficiency:
By minimizing exterior wall surface area, two-story house plans can enhance energy efficiency. The compact design reduces heat loss and heat gain, leading to lower energy consumption for heating and cooling.Additional Amenities:
Many two-story house plans include bonus features such as a basement, attic, or loft. These extra spaces provide additional living or storage areas, further enhancing the home's functionality.Customization Potential:
Two-story house plans offer a high level of customization, allowing homeowners to tailor the design to their specific needs. From choosing the number of bedrooms and bathrooms to selecting interior finishes and exterior details, buyers can create a home that truly reflects their style and lifestyle.Considerations:
While two-story house plans offer many advantages, there are a few factors to consider. Firstly, stairs can be a potential safety hazard for young children and elderly residents. Secondly, the vertical layout may limit accessibility for those with mobility impairments. Additionally, construction costs for two-story houses tend to be higher than single-story homes due to the additional structural support required.Ultimately, the decision of whether to build a two-story house plan depends on the specific needs and preferences of each homeowner. By carefully considering the advantages and considerations outlined above, buyers can make an informed decision that best suits their lifestyle and circumstances.

Unique Two Story House Plan Floor Plans For Large 2 Homes Desi

Two Design Choices Y Home Plans Ulric 83a

2 Story House Plans For Narrow Lots Blog Builderhouseplans Com

2 Story House Plans For Narrow Lots Blog Builderhouseplans Com

House Design Plan 11 25x9m With 3 Bedrooms Home C1f

Two Story House Plans Stockton Design

Learn How To Design Two Story Homes With Planner 5d

Small 2 Story House Floor Plan With Car Garage

Havana Two Y House With Spacious Terrace Pinoy Eplans

2 Story House Plans Home Blueprint Unique Housing Floor Plan








