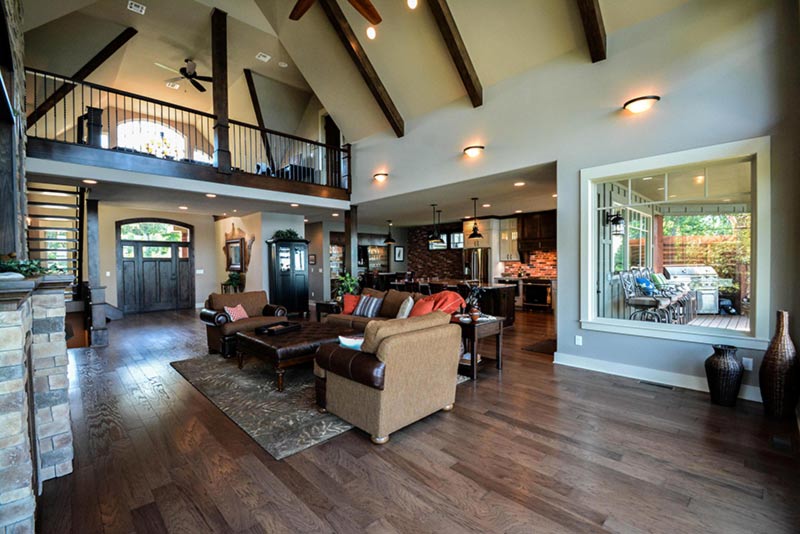Open Floor Plan Vaulted Ceiling: A Guide to Creating a Spacious and Inviting Interior
An open floor plan vaulted ceiling is a striking architectural feature that creates an expansive and airy atmosphere within a home. By combining high ceilings with minimal walls and partitions, this design style fosters a sense of openness and grandeur, making it a popular choice for modern homes.
When designing an open floor plan with vaulted ceilings, there are several key elements to consider:
1. Ceiling Height and Pitch:
The height and pitch of the vaulted ceiling will significantly impact the overall feel of the space. Higher ceilings create a more dramatic effect and a greater sense of volume, while lower ceilings provide a cozier and intimate atmosphere. The pitch of the ceiling, from the low point to the high point, affects the visual appeal and can influence the functionality of the space.
2. Natural Light:
Vaulted ceilings offer ample potential for integrating natural light into the home. Clerestory windows or skylights positioned at the highest point of the ceiling allow sunlight to flood in, illuminating the space and reducing the need for artificial lighting. Natural light has a positive effect on mood and well-being, enhancing the overall ambiance of the home.
3. Openness and Flow:
Open floor plans prioritize seamless transitions between different living areas, maximizing the sense of spaciousness. Eliminating walls and partitions between the kitchen, living room, and dining room creates a visual connection and encourages natural flow. This layout is ideal for entertaining guests or simply enjoying open and connected living spaces.
4. Exposed Beams and Trusses:
In some cases, the structural beams and trusses that support the vaulted ceiling may be exposed, becoming a striking decorative element. These exposed features add texture and character to the space, reinforcing the sense of height and openness. They can be finished in natural wood tones or painted to match the interior décor.
5. Lighting and Acoustics:
Lighting is crucial in open floor plans with vaulted ceilings to ensure adequate illumination without creating visual clutter or overwhelming the space. A combination of ambient, task, and accent lighting can be used to create different lighting zones and draw attention to specific areas. Acoustics should also be considered, as high ceilings can lead to sound reverberation. Incorporating sound-absorbing materials, such as rugs, curtains, or acoustic panels, can mitigate excessive noise and improve the acoustic comfort of the space.
Open floor plan vaulted ceilings offer a host of benefits, including:
- Increased Space and Volume: The elimination of walls and the height of the vaulted ceiling create a sense of spaciousness and grandeur.
- Enhanced Natural Light: Vaulted ceilings allow for the incorporation of ample natural light, reducing the need for artificial lighting and creating a brighter, more inviting atmosphere.
- Improved Functionality: Open floor plans foster seamless transitions between living areas, facilitating movement and interaction among family and guests.
- Aesthetic Appeal: Vaulted ceilings add drama and visual interest to a home, becoming a striking focal point that enhances the overall décor.
- Increased Property Value: Open floor plans with vaulted ceilings are highly desirable features that can significantly increase the value of a home.
When designing an open floor plan with vaulted ceilings, professional guidance is recommended to ensure optimal structural integrity, functionality, and aesthetic appeal. Architects and engineers can work together to create a design that meets specific requirements and preferences, resulting in a stunning and inviting living space.
In conclusion, open floor plan vaulted ceilings transform ordinary interiors into extraordinary spaces, offering a sense of spaciousness, openness, and natural light. By carefully considering ceiling height, natural light integration, and functionality, homeowners can create an exceptional living environment that meets their needs and enhances their daily lives.

Open Concept Floor Plan With Vaulted Ceilings Rustic Kitchen Vancouver By My House Design Build Team Houzz

Home Interior God

Why You Should Choose An Open Floor Plan Layout For Your Home News Britton Homes

Rustic House Plans Our 10 Most Popular Home

Kitchen And Living Room Interior In New Luxury Home With Open Concept Floor Plan Vaulted Ceiling Features Waterfall Island Stainless Steel Appliances Entry Staircase Couches Rug Stock Photo Adobe

Open Concept Great Room With Vaulted Ceilings Contemporary Kitchen Vancouver By My House Design Build Team Houzz

Living Room And Kitchen In New Traditional Style Uxury Home Features Vaulted Ceilings Open Conept Floor Plan Includes Dining Stock Photo Adobe

36 Vaulted Ceiling Open Floor Plan Ideas House Design Great Rooms Living Room

One Story 4 Bedroom Farm House Style Plan 8817

Country Kitchen With Vaulted Ceilings 2024 S Ultimate House Hunt








