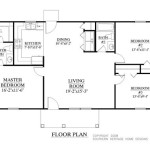Horse Barn with Living Quarters Plans: A Guide to Designing Your Dream Equestrian Haven
Creating a horse barn with living quarters is an exciting endeavor, offering the perfect blend of functionality, comfort, and connection with your equine companions. Whether you're a seasoned equestrian or a first-time horse owner, planning and designing your barn is crucial to ensure the well-being and happiness of both you and your horses.
This comprehensive guide will provide you with the essential information and considerations to create a horse barn with living quarters that meets your unique needs and aspirations. From choosing the ideal location to selecting the right materials, we'll cover every aspect of the design process to help you plan and build the perfect equestrian sanctuary.
1. Choose the Right Location
Selecting the ideal location for your horse barn is paramount. Factors to consider include proximity to your home, accessibility for transportation, drainage, and the availability of essential utilities (water, electricity, and possibly gas). Also, ensure that the location complies with local building codes and zoning regulations.
2. Determine the Size and Layout
The size and layout of your horse barn will depend on the number of horses you plan to house, as well as your personal preferences and needs. Consider the number of stalls, the size of the living quarters, and any additional features you desire, such as a tack room, feed storage, or grooming area.
3. Select the Materials
The materials you choose for your horse barn should prioritize durability, safety, and cost-effectiveness. Common options include wood, steel, and concrete. Each material offers unique advantages and considerations, so choose the one that best aligns with your budget and long-term goals.
4. Design the Living Quarters
The living quarters in your horse barn should provide a comfortable and functional space for you and your family to enjoy. Determine the number of bedrooms, bathrooms, and living areas required, and consider amenities such as a kitchen, laundry room, and office.
5. Plan for Ventilation and Lighting
Adequate ventilation and lighting are essential for the health and well-being of your horses. Incorporate natural ventilation through windows and vents, and ensure appropriate artificial lighting for tasks such as feeding, grooming, and tacking up.
6. Consider Safety and Security
Safety should be a top priority when designing your horse barn with living quarters. Install adequate fire safety systems, including smoke detectors, fire extinguishers, and emergency exits. Additionally, secure your barn with sturdy locks and consider installing motion-activated security lights.
7. Seek Professional Advice
Consulting with an experienced architect or barn builder can be invaluable throughout the design process. These professionals can provide expert guidance on structural integrity, zoning compliance, and efficient space planning, ensuring that your horse barn with living quarters meets your exact specifications and exceeds your expectations.
By following these comprehensive guidelines and seeking professional advice when needed, you can create a horse barn with living quarters that is not only functional and comfortable but also a cherished sanctuary for you and your equine companions.

Horse Barns With Living Quarters Floor Plans

Barn Plans Horse Plan With Living Quarters 001b 0001 At Www Thegarageplan Com

Horse Barns With Living Quarters Floor Plans

Horse Barn Plans With Living Quarters Cad Pro

Horse Barns With Living Quarters Floor Plans

Texan 01 Horse Barn With Living Quarters Floor Plans Dmax Design Group

Outbuilding Plans 9 Stall Horse Barn With Living Quarters 012b 0001 At Thegarageplan Com

Barn Plans 4 Stall Octagon Horse Living Quarters Apartment

Plan 59991 Garage Apartment Horse Stable Barn Wi

Horse Barns With Living Quarters Floor Plans








