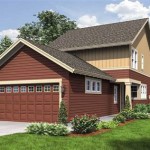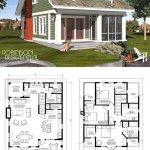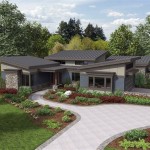Open House Plans With Photos: Creating Spacious and Inviting Interiors
Open house plans have become increasingly popular for their ability to create a sense of spaciousness, fluidity, and natural light within living spaces. By eliminating traditional walls and barriers, these plans foster a connected and inviting atmosphere that is perfect for modern lifestyles and entertaining. In this article, we will explore the benefits of open house plans, showcase inspiring photos, and provide valuable tips to help you achieve the perfect open home.
Benefits of Open House Plans
- Enhanced Natural Light: Open house plans allow for larger windows and expanses of glass, maximizing the amount of natural light that pours into the space, creating a bright and airy atmosphere.
- Improved Flow: With fewer walls separating different areas, open plans promote seamless movement between rooms, making it easy to navigate and transition between living spaces.
- Foster Social Interaction: Open layouts enhance communication and interaction among family members and guests, creating a more connected and welcoming environment.
- Versatile Spaces: Open floor plans provide greater flexibility in furniture arrangement and space planning, allowing you to adapt the space to your evolving needs and preferences.
- Increased Property Value: Open house plans are highly sought after by buyers, increasing the potential resale value of your property.
Open House Plan Ideas With Photos
Let's take a visual tour of some stunning open house plans that showcase the benefits and versatility of this design approach:



Tips for Creating a Perfect Open House Plan
- Start with a functional layout: Determine the flow and connections between different areas based on your lifestyle and daily routine.
- Maximize natural light: Incorporate large windows, skylights, and sliding glass doors to bring in ample sunlight and create a bright and airy atmosphere.
- Define spaces: Although you want to create an open and fluid space, consider using architectural elements such as columns, half-walls, or built-in shelves to subtly define different areas without creating barriers.
- Consider the acoustics: Open floor plans can sometimes lead to noise issues. Use soundproofing materials, area rugs, and furniture to absorb and minimize sound reverberation.
- Plan for storage: Open house plans can lack dedicated storage spaces. Incorporate concealed storage solutions in furniture, cabinetry, and closets to keep the space clutter-free.
Open house plans offer a myriad of benefits, creating expansive, light-filled, and inviting living environments. By carefully planning and considering the suggestions outlined above, you can design a breathtaking open house that meets your lifestyle needs and creates a home you will cherish.

Modern Open Floor House Plans Blog Eplans Com

30 Gorgeous Open Floor Plan Ideas How To Design Concept Spaces

Free Editable Open Floor Plans Edrawmax

Classic House Plans Open Floor Concept
:max_bytes(150000):strip_icc()/1660-Union-Church-Rd-Watkinsville-Ga-Real-Estate-Photography-Mouve-Media-Web-9-77b64e3a6fde4361833f0234ba491e29.jpg?strip=all)
18 Open Floor House Plans Built For Entertaining

House Design Trends What S Popular In Cur Floor Plans Extra Space Storage

10 Small House Plans With Open Floor Blog Homeplans Com

Pros And Cons Of An Open Concept Floor Plan Generation Homes Nw

Open Floor Plans Build A Home With Smart Layout Blog Dreamhomesource Com

9 Best Open Floor Plans For Ranch Style Homes Deepnot Log Home House








