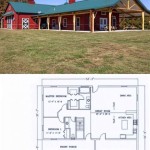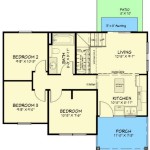Floor Plans of Old Houses
When you think of old houses, what comes to mind? Do you picture charming Victorian homes with wrap-around porches, or stately Georgian mansions with high ceilings and grand staircases? While the architectural styles of old houses vary widely, there are some common characteristics that they often share. One of the most important is their floor plan.
The floor plan of a house is the arrangement of the rooms and other spaces on each level. It shows how the rooms flow together and how they are connected to the outside. The floor plan of an old house can tell us a lot about the way people lived in the past. For example, many old houses have a central hallway that leads to all the other rooms on the first floor. This type of floor plan was common in the 19th century, when it was important to be able to move quickly from one room to another.
Another common feature of old houses is the use of formal and informal spaces. Formal spaces, such as the living room and dining room, were used for entertaining guests, while informal spaces, such as the kitchen and family room, were used for everyday activities. The separation of formal and informal spaces was important in the past, when it was important to maintain social distinctions.
The floor plans of old houses can also tell us about the way people worked. For example, many old houses have a separate room for the servants. This room was often located in the basement or on the top floor of the house. The presence of a servants' room indicates that the family who lived in the house was wealthy enough to afford to have servants.
Of course, the floor plans of old houses are not all the same. There are many different variations, depending on the architectural style of the house, the time period in which it was built, and the needs of the family who lived there. However, the common characteristics of old house floor plans can give us a glimpse into the way people lived in the past.
Tips for Reading Old House Floor Plans
If you are interested in learning more about old houses, one of the best ways to do so is to study their floor plans. However, reading old house floor plans can be a bit challenging, especially if you are not familiar with the conventions that were used in the past. Here are a few tips to help you get started:
- Look for the scale. The scale of a floor plan tells you how many feet each unit on the plan represents. This information is important for understanding the size of the rooms and other spaces on the plan.
- Pay attention to the orientation. The orientation of a floor plan tells you which direction the house faces. This information can be helpful for understanding how the house relates to the sun and the surrounding landscape.
- Identify the main rooms. The main rooms of a house are typically located on the first floor. These rooms include the living room, dining room, kitchen, and family room. The main rooms are usually connected to each other by a central hallway.
- Look for secondary spaces. Secondary spaces are typically located on the second floor or in the basement. These spaces include bedrooms, bathrooms, and storage areas. Secondary spaces are often connected to the main rooms by stairs or hallways.
- Pay attention to the details. The details on a floor plan can tell you a lot about the house. For example, the presence of a fireplace or bay window can indicate that the room is important or has a special function.
By following these tips, you can learn to read and understand old house floor plans. This knowledge can help you to appreciate the history of old houses and to make informed decisions about how to renovate or restore them.

900 Best Old House Floor Plans Ideas In 2024

Cool Old House Plan Vintage Plans Victorian Sims

New House Floor Plans Old Charm

Loading Vintage House Plans Blueprints

European Elegance Old World House Plans We Love Blog Eplans Com

House Plans Free Stock Photos Rgbstock Images Tacluda July 24 2010 82

9 Ways To Find Floor Plans Of An Existing House Blueprints Archid

1900s Farmhouse Plans Victorian House Floor

Historic Floor Colonial Style House Plans

1905 Hodgson House Plans Early 20th Century Homes Old Houses For








