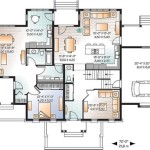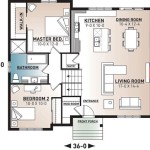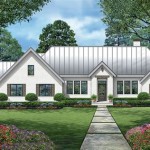Split Level House Floor Plan: A Practical and Versatile Design
Split level house plans offer a unique blend of space, privacy, and functionality. They feature a series of staggered levels that create distinct living areas and optimize space utilization. Here's an in-depth exploration of split level house floor plans: ### History and Evolution The concept of split level houses emerged in the mid-20th century as architects sought to design homes that accommodated the growing demand for suburban living. These homes initially gained popularity in the United States and Canada, but they eventually spread to other regions globally. ### Key Features The defining characteristic of a split level house is its series of staggered levels, typically consisting of three or four. These levels may be connected by stairs or ramps, providing a dynamic and functional layout. -Main Level:
The main level typically includes the living room, dining room, and kitchen, creating an open and communal space. -Upper Level:
The upper level usually consists of the bedrooms and bathrooms, offering privacy and separation from the common areas. -Lower Level (Basement):
The lower level, often referred to as the basement, is often used as a family room, den, or additional bedrooms. -Garage:
Split level houses commonly feature an integrated garage, providing convenience and protection for vehicles. ### Advantages of Split Level Houses -Space Optimization:
The staggered levels allow for increased living space without the need for a larger footprint. -Privacy and Separation:
The different levels create distinct areas for various activities, providing privacy for different occupants. -Functionality:
The open main level facilitates easy flow and interaction, while the upper and lower levels offer designated spaces for different needs. -Natural Light:
Split level homes typically feature large windows on multiple levels, maximizing natural light and creating a bright and airy atmosphere. ### Challenges of Split Level Houses -Mobility Restrictions:
The multiple levels may present challenges for individuals with mobility impairments or elderly residents. -Heating and Cooling:
The different levels can make it difficult to maintain consistent temperatures throughout the home. -Accessibility:
Navigating between the levels via stairs or ramps can be inconvenient, especially for those carrying heavy items. ### Design Considerations -Floor Plan Layout:
Carefully consider the placement of the levels to ensure optimal flow and privacy. -Level Transitions:
Ensure that the stairs or ramps are well-designed for safety and accessibility. -Lighting:
Maximize natural light by incorporating ample windows and skylights on different levels. -HVAC System:
Design a heating and cooling system that can effectively manage the temperature differences between the levels. -Storage Space:
Plan for adequate storage space throughout the home, including closets, pantries, and built-in units. ### Conclusion Split level house floor plans present a unique and versatile option for homeowners seeking space optimization, privacy, and functionality. By carefully considering the design and layout, architects can create split level homes that are both comfortable and stylish. Whether you're looking for a spacious family home or a multi-generational living space, a split level house plan can offer a practical and adaptable solution.
Familyhomeplans Com Plan Number 45253 Order Code 01web Split Level House Plans Modular Home Floor

Split Level House Plans And Foyer Floor

4x10m 13x33ft Split Level House Design 2 Bedroom Narrow Designs Loft

Gallery Of Split Level Homes 50 Floor Plan Examples 13
Split Level Homes Designs G J Gardner

Split Level House Design With Four Bedrooms Cool Concepts

Split Level House Designs The Plan Collection Floor Plans

Split Level House Plans Without Garage Drummondhouseplans Com

Things To Know About Split Level Homes Elements Design And Build

Split Level House Plan Detail Dwg File Cadbull








