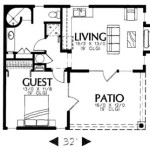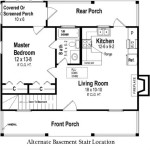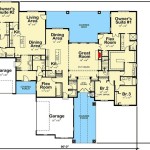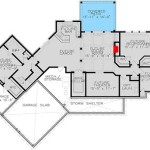2000 Square Foot Home Plans: Space and Comfort for Your Lifestyle
When it comes to designing a home, space and comfort are crucial elements. A 2000 square foot home plan offers an optimal balance of these aspects, providing ample room for living, entertaining, and relaxation, while ensuring a comfortable and inviting atmosphere.
These plans typically feature a spacious living room, a dedicated dining area, and a well-equipped kitchen, creating a cohesive and functional living space. The generously sized bedrooms provide privacy and comfort, while additional spaces such as home offices, dens, or bonus rooms offer versatility and flexibility.
Advantages of 2000 Square Foot Home Plans
There are numerous benefits to choosing a 2000 square foot home plan:
- Ample Space: These plans provide sufficient space for all essential areas, including living, dining, sleeping, and storage.
- Comfort and Privacy: The spacious bedrooms and well-designed layout ensure privacy and a comfortable living environment.
- Functional Design: The open-concept living areas and efficient room configurations promote seamless flow and functionality.
- Versatility: Additional spaces, such as dens or home offices, allow homeowners to customize their space according to their needs.
- Energy Efficiency: Modern 2000 square foot home plans often incorporate energy-efficient features, reducing utility costs and environmental impact.
Types of 2000 Square Foot Home Plans
2000 square foot home plans come in various styles and layouts, catering to different tastes and preferences:
- Ranch Style: These single-story homes feature a sprawling layout with open living spaces and direct access to the outdoors.
- Two-Story Style: These homes utilize vertical space, with bedrooms and bathrooms located upstairs and living areas downstairs.
- Craftsman Style: Inspired by the Arts and Crafts movement, these homes are known for their warm and inviting exterior with natural materials and intricate details.
- Modern Farmhouse Style: Combining rustic charm with contemporary lines, these homes feature open floor plans and large windows.
Planning a 2000 Square Foot Home
When planning a 2000 square foot home, consider the following tips:
- Determine Your Needs: Analyze your lifestyle and determine the number of bedrooms, bathrooms, and living spaces you require.
- Consider Space Allocation: Allocate space wisely to ensure a functional and comfortable flow between rooms.
- Maximize Natural Light: Large windows and well-placed skylights can enhance the ambiance and reduce energy consumption.
- Incorporate Storage Solutions: Plan ample storage spaces to keep your home organized and clutter-free.
- Consider Sustainability: Opt for energy-efficient appliances, insulation, and building materials to reduce your environmental impact.
Conclusion
2000 square foot home plans offer a perfect balance of space, comfort, and functionality. Whether you're a growing family, a couple seeking a spacious retreat, or an individual looking for a comfortable and versatile living space, these plans cater to a wide range of needs. By carefully planning your design, you can create a home that not only meets your current requirements but also adapts to your future aspirations.

2 000 Sq Ft House Plans Houseplans Blog Com

2 000 Sq Ft House Plans Houseplans Blog Com

2 000 Sq Ft House Plans Houseplans Blog Com

Pin On House

The Knollwood 8569 3 Bedrooms And 5 Baths House Designers

Farmhouse House Plan With 2000 Square Feet And 4 Bedrooms S From Dream Home Source Country Plans One Story Style
Southern Traditional Country House Plans Home Design Hpg 2000 3 15516

Big Small Homes 2 200 Sq Ft House Plans Blog Eplans Com

Big Small Homes 2 200 Sq Ft House Plans Blog Eplans Com

House Plan 041 00083 European 2 000 Square Feet 3 Bedrooms Bathrooms Brick Plans Ranch Style One Story








