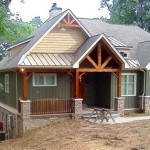40 Foot Wide House Plans: Creating Your Perfect Home
When it comes to designing a home, the width plays a crucial role in determining the layout, space planning, and overall functionality. For those seeking ample living space without excessive width, 40-foot wide house plans offer an ideal balance. These plans provide generous room sizes, comfortable living areas, and the potential for creative architectural designs.
Benefits of 40 Foot Wide House Plans
There are numerous advantages to choosing 40-foot wide house plans:
- Spaciousness: Compared to narrower homes, 40-foot wide plans provide ample space for living, dining, and entertaining. Each room can be designed with generous dimensions, allowing for comfortable furniture arrangements and accommodating large gatherings.
- Versatile Layout Options: The extra width enables a variety of layout possibilities. You can incorporate open floor plans, create distinct living zones, or design split-bedroom configurations for privacy.
- Natural Lighting: Wider homes allow for more windows and natural light penetration. This not only enhances the ambiance of the home but also reduces energy consumption.
- Architectural Appeal: 40-foot wide house plans lend themselves to a range of architectural styles, from traditional to contemporary. The wider facade allows for attractive architectural features such as columns, bay windows, and decorative trim.
Design Considerations for 40 Foot Wide House Plans
When designing a 40-foot wide house plan, it's essential to consider the following:
- Balancing Proportions: While width is important, it's crucial to ensure the length and height of the home are in harmony. A poorly proportioned home can appear awkward or unbalanced.
- Maximizing Natural Light: Utilize windows and skylights to bring in natural light and create a welcoming atmosphere. Consider the orientation of the home and the placement of windows to optimize sunlight.
- Flow and Functionality: The layout should flow smoothly, connecting different areas of the home seamlessly. Avoid creating narrow hallways or cramped spaces that hinder movement.
- Architectural Style: Determine the architectural style that best suits your preferences and the surroundings. Consider whether you want a traditional, contemporary, or a blend of styles.
Floor Plan Examples for 40 Foot Wide House Plans
Here are a few examples of floor plan layouts for 40-foot wide house plans:
- Single-Story Plan: A single-story 40-foot wide house plan offers a convenient and spacious one-level living experience. It typically includes a large living area, a separate dining room, a well-equipped kitchen, and several bedrooms and bathrooms.
- Two-Story Plan: A two-story 40-foot wide house plan provides ample space both vertically and horizontally. It often features a formal living room and dining room on the main level, with the bedrooms and bathrooms upstairs. Some plans may include a bonus room or loft on the second floor.
- Split-Level Plan: A split-level 40-foot wide house plan combines the advantages of both single-story and two-story plans. It offers different levels of living space, creating separation and privacy.
Ultimately, the perfect 40-foot wide house plan depends on your specific needs, preferences, and lifestyle. By carefully considering the design principles and exploring the available floor plan options, you can create a home that is both functional and visually appealing.

40 Wide New American House Plan With Home Office Potential 737026lvl Architectural Designs Plans

40 Ft Wide Narrow Lot House Plan W Master On The Main Floor Plans Carriage

Home Plan Under 40 Feet Wide 84014jh Architectural Designs House Plans

40 Foot Wide Modern Contemporary House Plan With 2 Story Living Room 95123rw Architectural Designs Plans

40 Foot Wide One Story Craftsman Bungalow Under 1800 Square Feet 28050j Architectural Designs House Plans

Two Story Craftsman Plan With 4 Bedrooms 40 Ft Wide X Deep House Plans How To

40 Ft Wide House Plans Duplex Mirror Image D 472 Basement

2 Story House Plans 1200 Sq Ft 40 Wide 20x40 Town

Maximizing Slim Lots 4 New Layouts 40 Feet Wide Or Less Builder

9 Jaw Dropping 40x40 Barndominium Floor Plans Dream Awaits








