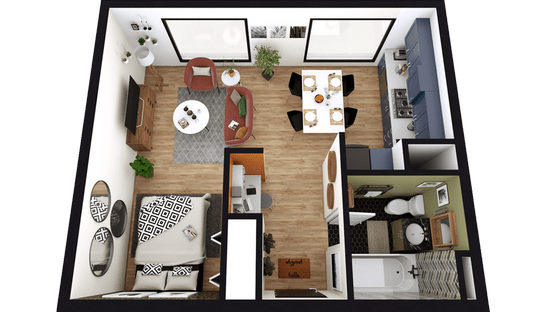Small Studio Apartment Floor Plan
Small studio apartments are a popular option for city dwellers who want to live in a convenient and affordable space. These apartments typically range from 250 to 400 square feet and include a living area, sleeping area, kitchen, and bathroom. While studio apartments can be small, they can be designed to feel spacious and comfortable with the right layout and furnishings.
One of the most important considerations when designing a small studio apartment is the floor plan. The layout of the apartment should maximize space and create a cohesive flow between the different areas. Here are some tips for creating a functional and stylish small studio apartment floor plan:
- Use a Murphy bed. A Murphy bed is a bed that folds up into the wall when not in use. This can save a lot of space in a small studio apartment.
- Create a loft. A loft is a raised platform that can be used for sleeping, storage, or a home office. This can create the illusion of more space and give you more options for how to use your apartment.
- Use built-in storage. Built-in storage can help you to maximize space and keep your apartment organized. You can use built-in shelves, drawers, and cabinets to store everything from clothes to kitchen supplies. li>Choose furniture that can be used for multiple purposes. For example, a coffee table that can also be used as a dining table or an ottoman that can also be used as a storage bench.
- Use dividers to create separate areas. For example, you can use a curtain or a room divider to create a separate sleeping area or a home office.
By following these tips, you can create a small studio apartment floor plan that is functional, stylish, and comfortable. Here are some additional tips for furnishing and decorating a small studio apartment:
- Use light colors. Light colors can make a small space feel larger and brighter.
- Use mirrors. Mirrors can also make a small space feel larger and brighter. They can also be used to reflect light and create the illusion of more space.
- Declutter. A cluttered space will feel smaller and more cramped. Get rid of anything you don't need and keep your apartment organized.
- Add plants. Plants can add life and color to a small space. They can also help to purify the air and improve your mood.
With careful planning and design, you can create a small studio apartment that is both functional and stylish. These apartments are a great option for city dwellers who want to live in a convenient and affordable space.

Studio Apartment Plan Examples

Pin Page

Innovative Studio Apartment Floor Plan Ideas To Maximize Your Living Experience

Studio Apartment Plan Examples

Pin Page

Studio Apartment Floor Plans Examples Key Considerations Cedreo

Studio Apartment Plan Examples

Studio Apartment Floor Plans

Studio Apartment Floor Plans

Studio Apartment Floor Plans Examples Key Considerations Cedreo








