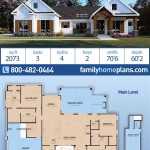One-Story Open Floor Plan Homes: Spacious and Serene Living
Open floor plan homes offer a unique and inviting living experience, with spacious, interconnected rooms that flow seamlessly into one another. One-story open floor plan homes take this concept to the next level, eliminating the need for stairs and creating a cohesive and accessible living space.
Benefits of One-Story Open Floor Plan Homes
One-story open floor plan homes provide numerous advantages:
- Spaciousness and Airiness: The open design creates a sense of spaciousness, as there are no walls or barriers to obstruct the flow of light and air.
- Natural Light: With large windows and sliding glass doors, open floor plan homes allow ample natural light to flood the interior, creating a bright and inviting atmosphere.
- Convenience: The seamless flow of rooms makes it easy to navigate the home, reducing the need for constant movement between different areas.
- Accessibility: One-story homes eliminate the challenges associated with stairs, making them ideal for individuals with mobility limitations.
- Enhanced Socialization: The open design facilitates social interaction, as family members and guests can easily move between living spaces.
Design Considerations
When designing a one-story open floor plan home, certain considerations are essential:
- Defining Spaces: Although open floor plans are characterized by fluidity, it's important to define different areas within the space. This can be achieved through the use of furniture, rugs, and lighting.
- Creating Focal Points: A well-designed open floor plan home will have a clear focal point, such as a fireplace, a large window, or an architectural feature.
- Managing Natural Light: While natural light is a desirable feature, it's crucial to control its intensity to avoid glare or overheating. This can be done with curtains, blinds, and window overhangs.
- Flow of Movement: The layout of the home should facilitate a natural flow of movement, ensuring that all areas are easily accessible.
Popular One-Story Open Floor Plan Home Styles
One-story open floor plan homes are available in a variety of architectural styles:
- Craftsman: Known for their cozy and welcoming appearance, Craftsman-style homes often incorporate natural materials, such as wood and stone, and feature open floor plans.
- Modern Farmhouse: With clean lines and a focus on functionality, modern farmhouse-style homes embrace open floor plans that create a sense of casual elegance.
- Contemporary: Contemporary homes are characterized by their sleek and minimalist designs, with an emphasis on large windows and open floor plans that maximize natural light.
Conclusion
One-story open floor plan homes offer a spacious, airy, and convenient living experience. By carefully considering design principles and choosing a style that complements the lifestyle, homeowners can create a comfortable and inviting living space that enhances their daily lives.
Must Have One Story Open Floor Plans Blog Eplans Com
Unique One Story House Plans Monster
Must Have One Story Open Floor Plans Blog Eplans Com
Unique One Story House Plans Monster

One Story House Plan Examples

Remarkable One Story House Plans With Open Floor Design Basics Two Porches 29 3 Bedroom Plan Photo

Our Favorite Unique One Story House Plans Blog Dreamhomesource Com

Stylish One Story House Plans Blog Eplans Com

Simple Modern One Story Home With A Great Open Floor Plan Layout 7819

Must Have One Story Open Floor Plans Blog Eplans Com








