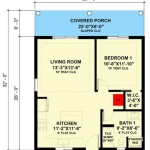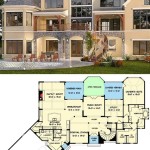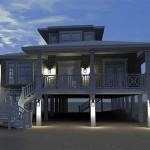Ranch Home Plans With Basement: Spacious Living with Underground Expansion
Ranch homes with basements offer a unique combination of ground-level convenience and expanded living space below. Whether you're looking for extra rooms, storage, or a dedicated entertainment area, a basement can be a valuable addition to your ranch-style home. ### Benefits of Ranch Basements -Additional space:
Basements provide significant square footage that can be used for a variety of purposes, including bedrooms, bathrooms, family rooms, home offices, or play areas. -Enhanced storage:
The underground nature of a basement makes it an ideal place to store seasonal items, bulky belongings, and other clutter that you don't use regularly. -Improved energy efficiency:
Basements are naturally cooler in the summer and warmer in the winter, which can help reduce heating and cooling costs. -Increased home value:
Adding a basement to a ranch home can significantly increase its market value, making it a smart investment. ### Considerations for Basement Design When designing a ranch home with a basement, there are several key considerations to keep in mind: -Natural light:
Basements can be dark and gloomy, so it's important to incorporate windows or skylights to bring in natural light. -Ceiling height:
Basements typically have lower ceilings than ground-level floors, so it's important to choose furnishings and fixtures that fit comfortably in the space. -Moisture control:
Basements can be prone to moisture problems, so it's essential to ensure proper waterproofing and ventilation to prevent mold and mildew growth. ### Popular Basement Layouts The layout of your basement will depend on your specific needs and preferences. Some common configurations include: -Finished basement:
This option involves converting the entire basement into livable space, typically with bedrooms, bathrooms, and a family room. -Partially finished basement:
This design includes both finished and unfinished areas, providing a combination of living and storage space. -Workshop or storage basement:
If you need additional space for hobbies or storage, you can dedicate the entire basement to this purpose. ### Design Tips for Ranch Basement -Create a focal point:
Use a fireplace, built-in bookcase, or other architectural feature to create a central point of interest in your basement. -Use light colors:
Light-colored walls and ceilings will make your basement feel more spacious and inviting. -Add texture:
Incorporate different textures, such as wood, stone, or fabric, to create visual interest and warmth. -Maximize natural light:
Place windows or skylights wherever possible to bring in natural light and reduce the need for artificial lighting. ### Conclusion Ranch home plans with basements offer a versatile and spacious living solution. Whether you need additional rooms, storage, or a dedicated entertainment area, a basement can be a valuable addition to your home. By considering the benefits, design considerations, and popular layouts, you can create a basement that meets your specific needs and enhances the overall value of your property.
Ranch Style House Plans With Basement All About Floor And More

3 7 Bedroom Ranch House Plan 2 4 Baths With Finished Basement Option 187 1149

3 Bed Craftsman Ranch Plan With Unfinished Basement Architectural Designs 135021gra House Plans

Ranch Homeplans Walk Out Basement Unique House Plans Floor

3 7 Bedroom Ranch House Plan 2 4 Baths With Finished Basement Option 187 1149

Versatile Spacious House Plans With Basements Houseplans Blog Com

Don Gardner Walkout Basement House Plans Blog Eplans Com

Craftsman Ranch Home Plan With Finished Basement 6791mg Architectural Designs House Plans

Small Ranch House Plan 2808

R 401 Ranch Basement Floor Plan For House By Creativehouseplans Com








