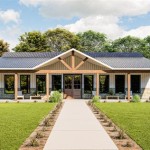900 Sq Ft ADU Plans: A Comprehensive Guide
Accessory dwelling units (ADUs), often known as granny flats or in-law suites, are increasingly popular as homeowners seek additional living space, rental income, or a place for aging parents or adult children to live independently. One of the most common sizes for ADUs is 900 square feet, offering a comfortable and functional living arrangement.
When designing a 900 sq ft ADU, it's essential to consider factors such as space utilization, natural light, and flow. Here are some key considerations to keep in mind:
Layout and Flow
The layout of a 900 sq ft ADU should be carefully planned to maximize space and functionality. Open floor plans can create a sense of spaciousness and allow for multiple uses within the same room. Consider incorporating multi-purpose spaces, such as a living area that doubles as a guest room or a home office.
Natural Light
Natural light can significantly enhance the living environment. Maximize the use of windows and skylights to bring in natural daylight and reduce the need for artificial lighting. Position the windows to take advantage of views and provide cross-ventilation for natural air circulation.
Kitchen and Bathroom
The kitchen and bathroom are essential components of any ADU. In a 900 sq ft ADU, it's important to prioritize function and efficient use of space. Consider a galley-style kitchen with built-in appliances to save space. The bathroom should include essential fixtures and ample storage to accommodate the needs of the occupants.
Storage Solutions
Storage solutions are crucial in any living space, especially in a 900 sq ft ADU. Utilize vertical space with built-in shelves and cabinets. Consider hidden storage options, such as under-bed drawers or pull-out shelves, to keep the space organized and clutter-free.
Exterior Design
The exterior design of the ADU should complement the main house and fit harmoniously into the surrounding environment. Consider materials and finishes that match the existing architecture and landscaping. Outdoor spaces, such as a small patio or garden, can enhance the living experience and provide additional space for relaxation or entertaining.
Permits and Regulations
Before constructing an ADU, it's essential to familiarize yourself with local building codes, zoning restrictions, and permit requirements. These regulations vary from city to city, so it's advisable to consult with local authorities or hire a licensed professional to ensure compliance.
Conclusion
Designing a 900 sq ft ADU requires careful planning and consideration of space utilization, natural light, and flow. By incorporating these key elements, you can create a comfortable and functional living environment that meets the specific needs of your family or tenants. Remember to research local regulations and consult with professionals to ensure a successful and compliant project.

Pin Page

2 Bed Adu Friendly Cottage Under 900 Square Feet 420084wnt Architectural Designs House Plans

Emily 900 Sq Ft Domum

Compact New American House Plan 900 Sq Ft 677011nwl Architectural Designs Plans

Compact New American House Plan 900 Sq Ft 677011nwl Architectural Designs Plans

900 Square Foot Contemporary 2 Bed House Plan With Indoor Outdoor Living 677008nwl Architectural Designs Plans

Pre Designed Adus Diy Architectural

3 Bedroom Adu Floorplan Under 900 Sqft L Shaped

3 Bedroom Adu Floorplan Under 900 Sqft L Shaped

Home Designs Less Than 1000 Square Feet








