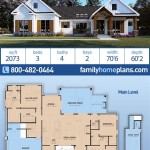Single Story House Floor Plans
Single-story house floor plans offer a convenient and comfortable living experience, with all rooms located on one level. These plans are particularly well-suited for individuals who prefer accessibility, ease of movement, and a more cohesive living space.
Benefits of Single Story House Plans
There are numerous advantages to choosing a single-story house floor plan:
- Accessibility: Removing the need for stairs or elevators eliminates barriers for those with mobility challenges or age-related limitations.
- Convenience: All living areas are within easy reach, reducing the need to navigate multiple levels and providing a more seamless daily routine.
- Cost-effectiveness: Single-story houses typically require less building materials and labor compared to multi-story homes, resulting in potential cost savings.
- Compactness: The single-level design allows for a more efficient use of space, creating a sense of coziness and intimacy. li>Energy Efficiency: The reduced height of the house and the absence of a second level often lead to improved energy efficiency, as heat loss is minimized.
Considerations for Single Story House Plans
While single-story house floor plans offer many advantages, there are a few considerations to keep in mind:
- Lot Size: Single-story houses require a larger footprint due to the spread-out design. This may be a limitation for those with small or narrow lots.
- Privacy: In areas with limited privacy, the lack of a second story can reduce the amount of private outdoor space available.
- Natural Lighting: Window placement on the perimeter of the house may limit natural light in the center of the living areas unless skylights or other design features are incorporated.
Types of Single Story House Floor Plans
There is a wide range of single-story house floor plans available, catering to different needs and preferences:
- Ranch-style Floor Plans: These classic and versatile plans feature a long, rectangular shape with a low-pitched roof and an attached garage.
- Bungalow Floor Plans: Known for their cozy and charming style, bungalows typically have a smaller footprint and a front porch or veranda. li>Cottage Floor Plans: These quaint and storybook-inspired plans often feature a cozy living room with a fireplace, a small kitchen, and a bedroom or two.
- Craftsman Floor Plans: Characterized by their natural materials, exposed beams, and stonework, Craftsman-style plans blend functionality with rustic charm.
- Modern Floor Plans: Featuring clean lines, open spaces, and energy-efficient design elements, modern single-story plans offer a sleek and contemporary style.
Conclusion
Single-story house floor plans offer a multitude of advantages, providing accessibility, convenience, and a harmonious living experience. Whether you prioritize ease of movement, cost-effectiveness, or a compact and cozy living space, a single-story house plan can be the ideal choice. By carefully considering the benefits and challenges associated with these plans and choosing the right floor plan for your specific needs, you can create a comfortable and functional home that meets your lifestyle requirements.

Elegant One Story Home 6994 4 Bedrooms And 2 Baths The House Designers Plans Floor

Pin On Homes

40 X 55 2 200 Sf One Story House Plan The Escape

Unique One Story House Plans Monster

Single Story Floor Plan New Era Homes

Must Have One Story Open Floor Plans Blog Eplans Com

One Story House Plan Examples
Must Have One Story Open Floor Plans Blog Eplans Com

Modern House Plans One Story Tags Mid Century Hou Single Y Floor

Modern One Story House Plot 20x17 Meter With 2 Beds Pro Home Decors








