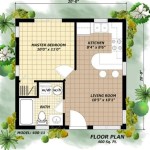Italian Villa Style House Plans: A Guide to Timeless Elegance
Italian villa style house plans embody the essence of Mediterranean allure, capturing the charm and grandeur of historic Italian architecture. These homes are characterized by their graceful lines, symmetrical facades, and extensive use of natural materials. Whether you are seeking a sprawling estate or a cozy retreat, Italian villa style house plans offer a timeless aesthetic that will endure for generations.
Architectural Features
Italian villa style houses are typically designed with a symmetrical facade, featuring a central entrance flanked by windows. The exterior walls are often covered in stucco or stone, giving the home a classic and sophisticated appearance. Elaborate moldings, decorative cornices, and wrought-iron balconies add to the ornamental appeal of these homes.
The roofs of Italian villa style houses are typically pitched with clay tiles, which provide a warm and inviting touch. Rounded arches, both in the windows and doorways, are another signature feature, adding a touch of elegance and grandeur to the design.
Interior Layout
The interiors of Italian villa style houses are typically spacious and well-lit, with a focus on natural materials and an abundance of natural light. The main living areas, such as the living room, dining room, and kitchen, are often connected through open archways, creating a flowing and cohesive space.
Bedrooms are typically located on the upper floors, offering privacy and seclusion. Master suites often feature private balconies or terraces, providing breathtaking views of the surrounding landscape.
Outdoor Spaces
Italian villa style house plans place great importance on outdoor living. Patios, balconies, and courtyards are common features, offering ample space for relaxation and entertaining. These outdoor spaces are often decorated with fountains, statuary, and lush greenery, creating a tranquil and inviting oasis.
Variations and Customization
Italian villa style house plans offer a wide range of variations to suit different lifestyles and preferences. Some plans feature more traditional designs, with ornate details and symmetrical facades, while others embrace a more contemporary interpretation, incorporating modern amenities and open-concept layouts.
Customization is also possible, allowing you to tailor the plan to your specific needs and desires. Whether you want to add a pool, expand the living space, or create a dedicated home theater, a skilled architect can help you create the Italian villa of your dreams.
Conclusion
Italian villa style house plans offer a timeless and elegant architectural style that will never go out of fashion. From the graceful facades to the spacious interiors and inviting outdoor spaces, these homes are designed to provide a life of comfort, luxury, and beauty. Whether you are seeking a grand estate or a charming retreat, an Italian villa style house plan is sure to capture your heart and inspire you to create a home that you will cherish for a lifetime.

Italian House Plans Monster

42 Best Italian House Plans Ideas

Italian Renaissance Style Home Villa Floor Plans House Mansion Plan

Lilliput Italian Style House Plan Floor Sater Design Collection
Mediterranean Italianate House Floor Plans Designs

Italian Style House Plans Sater Design Collection

Italian Style House Plans Sater Design Collection

Tuscan Style Homes House Plans Designs The Designers

Mediterranean Style House Plan 4 Beds 3 5 Baths 4923 Sq Ft 135 166 Houseplans Com

Italian House Plans Mediterranean Floor








