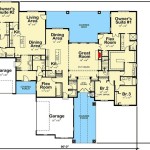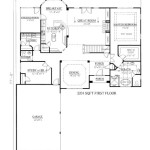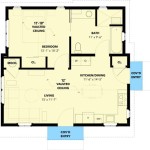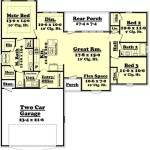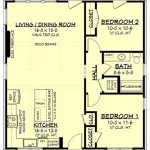Modern A-Frame House Plans: Embracing Nature and Style
A-frame houses, with their distinctive triangular silhouettes, have captivated homeowners for decades. Their unique architecture creates a cozy and spacious living experience, while their connection to nature makes them a popular choice for those seeking a harmonious blend of indoors and outdoors.
Modern A-frame house plans embrace the classic A-frame form while incorporating contemporary design elements and sustainable features. These plans offer a fresh take on the traditional A-frame, catering to the needs and aspirations of today's homeowners.
Key Features of Modern A-Frame House Plans
- Expansive Windows: Large windows and glass walls flood the interior with natural light and provide stunning views of the surrounding landscape.
- Open Floor Plans: Open and airy floor plans maximize space and promote a sense of flow and togetherness.
- Natural Materials: Wood, stone, and other natural materials create a warm and inviting atmosphere, connecting the home to its surroundings.
- Soaring Ceilings: Vaulted ceilings and exposed beams create a sense of grandeur and spaciousness.
- Loft Spaces: Mezzanines and lofts add extra living space, perfect for guest rooms, home offices, or cozy nooks.
- Sustainable Features: Energy-efficient appliances, solar panels, and water-saving fixtures help reduce the environmental impact of these homes.
Advantages of Modern A-Frame House Plans
- Natural Light and Views: The abundance of windows and glass walls provides ample natural light and stunning outdoor views, creating a serene and invigorating living environment.
- Spaciousness and Flexibility: Open floor plans and soaring ceilings maximize space and provide the flexibility to customize the home to meet individual needs.
- Connection to Nature: The large windows and outdoor living areas foster a connection to the surrounding landscape, blurring the lines between indoors and outdoors.
- Architectural Interest: The unique A-frame silhouette adds architectural interest to any neighborhood, making these homes stand out from the crowd.
- Energy Efficiency: Modern A-frame house plans often incorporate sustainable features that reduce energy consumption and utility costs.
Considerations for Modern A-Frame House Plans
- Roof Complexity: A-frame roofs can be more complex and expensive to construct than traditional roofs, so it's important to factor in these costs during planning.
- Maintenance: The steep slopes of A-frame roofs may require more frequent maintenance, such as roof inspections and cleaning.
- Heating and Cooling: The large windows and open floor plans can make it challenging to heat and cool the home efficiently. Proper insulation and HVAC systems are essential.
- Privacy: Homes with large windows may have less privacy than homes with smaller windows, so it's important to consider the location and orientation of the home for maximum seclusion.
Conclusion
Modern A-frame house plans offer a unique blend of classic A-frame charm and contemporary design. Their expansive windows, open floor plans, and sustainable features create a home that is both stylish and comfortable. While there are some considerations to keep in mind, the advantages of modern A-frame house plans make them a compelling choice for homeowners looking for a unique and harmonious living experience.
Modern A Frame House Floor Plans

Modern A Frame Cabin Architectural Plans Custom 24 X

Modern A Frame House Plan With Side Entry 623081dj Architectural Designs Plans

Amazing A Frame House Plans Houseplans Blog Com

A Frame House Plans Everything You Need To Know Field Mag

10 Modern Luxury A Frame House Plan Drawings In 2024

20 X 28 Modern A Frame Cabin Architectural Plans Custom 690sf Blueprint House

Cozy Winter Cabins A Frame House Plans And More Houseplans Blog Com

10 Awesome A Frame House Plans Cabin Cottages Sheds Small Wooden Micro Garden Shed Cottage Blueprints

Cozy A Frame House Plans Blog Eplans Com

