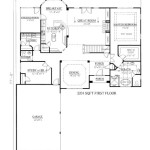Energy Efficient House Plans Designs
As the world becomes increasingly aware of the importance of sustainability, energy efficiency has become a major consideration in many aspects of our lives, including the design and construction of our homes. Energy-efficient house plans are designed to minimize energy consumption and reduce environmental impact, while still providing comfortable and stylish living spaces.
There are many different strategies that can be employed to create energy-efficient house plans. Some of the most common include:
- Proper insulation: Adequate insulation is essential for keeping a home warm in winter and cool in summer. This can be achieved through the use of insulation materials such as fiberglass, cellulose, or spray foam in walls, ceilings, and floors.
- High-performance windows: Windows are a major source of heat loss in many homes. Energy-efficient windows are designed to minimize heat transfer, typically featuring double or triple glazing, low-emissivity coatings, and insulated frames.
- Energy-efficient appliances: Appliances such as refrigerators, dishwashers, and washing machines can consume a significant amount of energy. Energy-efficient appliances are designed to use less energy while still performing their intended functions.
- Passive solar design: Passive solar design takes advantage of the sun's energy to heat and cool a home naturally. This can be achieved through the use of south-facing windows, thermal mass, and overhangs.
- Renewable energy systems: Renewable energy systems, such as solar panels and wind turbines, can generate electricity for a home, reducing its reliance on fossil fuels.
In addition to these specific strategies, there are also general design principles that can help to improve energy efficiency in house plans. These include:
- Compact design: A compact design reduces the amount of exterior surface area exposed to the elements, minimizing heat loss and gain.
- Open floor plan: An open floor plan allows for better air circulation and natural lighting, reducing the need for artificial heating and cooling.
- Thermal zoning: Thermal zoning involves dividing a house into separate zones with different temperatures, allowing for more efficient heating and cooling.
By incorporating these strategies and principles into house plans, architects and builders can create energy-efficient homes that are both comfortable and sustainable. Energy-efficient house plans not only reduce energy costs and carbon emissions but also contribute to a healthier and more environmentally friendly living environment.

Eco Design Energy Efficient Homes Greenmatch Co

Energy Efficient Home Design Plans Cad Pro

Energy Efficient House Design

Energy Efficient Home Things To Consider Perry Homes

How To Build An Energy Efficient Home

Energy Efficient Home Design What S Involved

Energy Efficient Home

Energy Efficient Home Design Strategies For Diffe Climates

Home For Life Inhabitat Green Design Innovation Architecture Building

Energy Efficient House Plans Developed By The Architects








