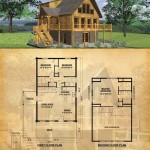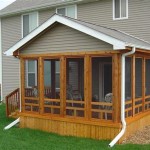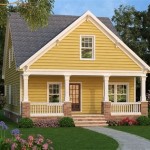1200 Square Feet Home Plans: A Guide for Creating Your Ideal Living Space
Designing a home that perfectly aligns with your lifestyle and needs requires careful planning and consideration. Among the essential aspects to consider is the floor plan, which dictates the layout and flow of your living space. For those seeking a comfortable and cozy home, 1200 square feet home plans offer a versatile and efficient option.
In this article, we will explore the key elements of 1200 square feet home plans, including:
- Layout Options
- Space Utilization
- Design Considerations
- Advantages
- Challenges
- Cost Considerations
- Finding a Suitable Plan
Layout Options
1200 square feet home plans come in various layouts to cater to different lifestyle preferences and family dynamics. Some common layouts include:
- One-Story: A single-story layout provides ease of movement and accessibility, making it suitable for individuals with mobility challenges or those seeking a more spacious feel.
- Two-Story: A two-story layout maximizes space utilization by placing bedrooms and bathrooms upstairs, while common areas like the living room and kitchen are located downstairs.
- Ranch: A ranch-style plan offers a sprawling single-story layout with open concept design, creating a sense of spaciousness and flow.
Space Utilization
Effective space utilization is crucial in 1200 square feet home plans. Smart design strategies can increase the perceived size and functionality of the living space. Some key considerations include:
- Open Floor Plan: Removing walls between common areas like the living room, dining room, and kitchen creates a more spacious and inviting atmosphere.
- Multi-Purpose Rooms: Designating rooms to serve multiple functions, such as a guest room that also serves as a home office, maximizes space utilization.
- Storage Solutions: Incorporating ample storage solutions, such as built-in shelves, closets, and under-bed storage, keeps the home organized and clutter-free.
Design Considerations
In addition to layout and space utilization, several design considerations enhance the livability and aesthetics of 1200 square feet home plans:
- Natural Light: Large windows and skylights allow natural light to flood the home, creating a brighter and more inviting space.
- Outdoor Living: Incorporating patios, decks, or balconies extends the living space outdoors, providing a seamless transition between indoor and outdoor areas.
- High Ceilings: Higher ceilings make rooms feel more spacious and create a sense of openness.
Advantages
1200 square feet home plans offer several advantages:
- Affordability: Compared to larger homes, 1200 square feet plans are more cost-effective to build and maintain.
- Efficiency: The smaller size promotes energy efficiency, reducing heating and cooling costs.
- Ease of Maintenance: A smaller home requires less time and effort to clean and maintain.
- Comfortable Living: 1200 square feet is ample space for a family of 2-4 people, providing a comfortable and cozy living environment.
Challenges
While 1200 square feet home plans offer numerous advantages, they also pose some challenges:
- Limited Space: With a smaller footprint, it is essential to prioritize the most important features and carefully plan the use of space.
- Storage: Ensure adequate storage solutions are incorporated into the design to avoid clutter and maintain a spacious feel.
- Privacy: In two-story plans, noise from the downstairs area may carry to the bedrooms upstairs.
Cost Considerations
The cost of a 1200 square feet home plan varies widely depending on factors such as location, materials, and design complexity.
Finding a Suitable Plan
Finding a suitable 1200 square feet home plan requires careful research and consideration. Here are some tips:
- Visit Home Shows: Attend home shows to explore different floor plans and gather inspiration.
- Online Plan Libraries: Browse online plan libraries for a wide selection of 1200 square feet home plans.
- Hire an Architect: Engage the services of an architect to design a custom plan that meets your specific requirements.
In conclusion, 1200 square feet home plans offer a versatile and efficient solution for those seeking a comfortable and affordable living space. With careful planning and consideration of layout, space utilization, and design considerations, you can create a home that perfectly matches your lifestyle and needs.

3 Bedroom House Plans 1200 Sq Ft N Style Homeminimalis 1b1

Cabin Plan 1 200 Square Feet 2 Bedrooms Bathroom 940 00036

Cottage House Plan 3 Beds 2 Baths 1200 Sq Ft 423 49

Craftsman Style House Plan 2 Beds Baths 1200 Sq Ft 1037 6

12 1 200 Sq Ft House Plans We Love Blog Eplans Com

Traditional Style House Plan 2 Beds Baths 1200 Sq Ft 58 114 Houseplans Com

Small Traditional 1200 Sq Ft House Plan 3 Bed 2 Bath 142 1004

30x40 House Plan East Facing 1200 Sq Ft Plans Design

1200 Square Feet House Plan With Car Parking 30x40 Houseplansdaily

1200 Sqft House Plan Customized Designs By Professionals Imagination Shaper








