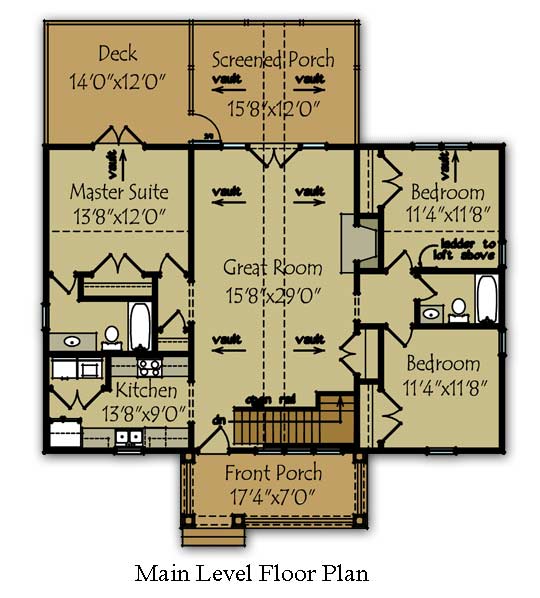Lake House Cabin Floor Plans: A Guide to Tranquil Retreats
Escape to the serene embrace of a lake house cabin, where tranquility meets modern design. Lake houses offer a unique blend of waterfront serenity and cozy ambiance, providing the perfect backdrop for relaxation and rejuvenation. Whether you're looking for a weekend getaway or a permanent sanctuary, carefully crafted floor plans are essential for maximizing the potential of your lake house cabin.
Key Considerations for Lake House Cabin Floor Plans
- Orientation: Position your cabin to take full advantage of lake views, natural light, and prevailing breezes.
- Layout: Design a layout that allows for seamless indoor-outdoor living, integrating outdoor spaces into the interior design.
- Windows: Maximize window space to capture stunning lake views and natural light, creating a bright and airy atmosphere.
- Decks and Patios: Extend your living space outdoors with decks, patios, and screened-in porches that offer panoramic views of the lake.
- Fireplaces and Stoves: Embrace the warmth and ambiance of fireplaces and wood-burning stoves for cozy evenings by the fire.
Popular Lake House Cabin Floor Plan Styles
- A-Frame Cabins: These iconic structures maximize natural light with soaring ceilings and large windows, creating a spacious and airy interior.
- Log Cabins: Embrace rustic charm with a log cabin floor plan, featuring exposed beams, natural wood finishes, and a cozy fireplace.
- Contemporary Cabins: Modern design elements meet lakefront living in contemporary cabins, blending clean lines, open floor plans, and high-end amenities.
- Multi-Level Cabins: Make the most of sloping terrain with multi-level floor plans that offer panoramic views and distinct living spaces.
- Tiny Cabins: Optimize space efficiency with a tiny cabin floor plan, featuring compact and multifunctional living areas.
Examples of Lake House Cabin Floor Plans with Descriptions
- 1,200 Square Foot A-Frame Cabin: This open-concept floor plan maximizes lake views with soaring ceilings and floor-to-ceiling windows. A spacious living area flows seamlessly into a dining space and kitchen, while a loft bedroom provides a cozy retreat.
- 1,800 Square Foot Log Cabin: This rustic cabin features a large great room with a central fireplace, creating a warm and inviting space. A chef's kitchen overlooks the dining area, which leads to a screened-in porch with stunning lake views.
- 2,500 Square Foot Contemporary Cabin: This luxurious cabin combines modern design with a lakeside setting. An open floor plan connects the living room, dining room, and kitchen, creating a spacious and airy atmosphere. Large windows frame breathtaking lake views.
- 1,500 Square Foot Multi-Level Cabin: Built on a sloped lot, this multi-level cabin offers stunning views from each floor. The main level features a cozy living area, kitchen, and master bedroom, while the lower level offers a family room, guest bedrooms, and a screened-in porch.
Professional Design Services for Lake House Cabin Floor Plans
To ensure a flawless floor plan that meets your specific needs and preferences, consider partnering with a professional architect or designer. They can provide:
- Customized floor plans tailored to your vision and site conditions
- Expert advice on material selection, construction techniques, and energy efficiency
- 3D renderings and virtual tours for immersive planning and visualization
Investing in professional design services ensures that your lake house cabin floor plan not only meets functional requirements but also embodies your vision for a serene and unforgettable retreat.

Small Cabin Floor Plan 3 Bedroom By Max Fulbright Designs

3 Bedroom Lake Cabin Floor Plan Max Fulbright Designs

Lake House Designs And More Blog Eplans Com

Open Concept Small Lake House Plans Houseplans Blog Com

Small 3 Bedroom Lake Cabin With Open And Screened Porch Floor Plans House Cottage

Best Lake House Plans Waterfront Cottage Simple Designs

Lake House Designs And More Blog Eplans Com

Lake House Plans Blog Homeplans Com

3 Bedroom Small Sloping Lot Lake Cabin By Max Fulbright House Plans Houses

Rustic Cottage House Plan Small Cabin








